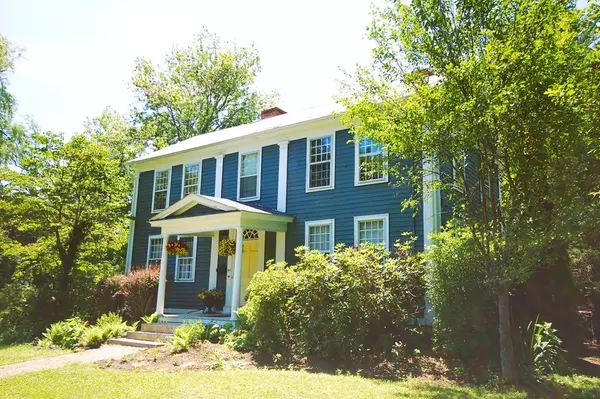For more information regarding the value of a property, please contact us for a free consultation.
613 South Pleasant Street Amherst, MA 01002
Want to know what your home might be worth? Contact us for a FREE valuation!

Our team is ready to help you sell your home for the highest possible price ASAP
Key Details
Sold Price $776,000
Property Type Single Family Home
Sub Type Single Family Residence
Listing Status Sold
Purchase Type For Sale
Square Footage 2,878 sqft
Price per Sqft $269
MLS Listing ID 73005120
Sold Date 08/12/22
Style Colonial, Federal
Bedrooms 4
Full Baths 3
Year Built 1800
Annual Tax Amount $14,421
Tax Year 2022
Lot Size 1.770 Acres
Acres 1.77
Property Description
Old world charm meets modern conveniences in this 2800+ sf Federalist Colonial set on almost 2 acres of land just one mile south of downtown Amherst! Outside there are bucolic views in the back overlooking Bramble Hill Farms, an in-ground pool, 3-story barn, multiple fruit trees, wonderful vegetable and perennial gardens. With 11 rooms inside, there is plenty of room for everyone to spread out! Original features such as wide plank floors, original doors, 12 over 12 windows, 4 fireplaces with mantels, extra wide hallways and a gorgeous fan window over the front door give this home warmth and charm. A brand new Navien gas boiler, complete electrical upgrades, 2 zones of central air, updated kitchen with center island, 1st floor MBR with new en-suite full bath, 1st floor laundry and a 3 car attached garage provide the modern amenities that make this home stand out in today's market. So much to love here! See attached list of recent updates and book your appointment today!
Location
State MA
County Hampshire
Zoning Res
Direction One mile south of Amherst College on South Pleasant St
Rooms
Family Room Cathedral Ceiling(s), Flooring - Wood, Balcony - Interior, Cable Hookup, Exterior Access, Slider, Gas Stove
Basement Full, Walk-Out Access, Interior Entry, Sump Pump, Concrete
Primary Bedroom Level First
Dining Room Flooring - Wood
Kitchen Flooring - Stone/Ceramic Tile, Pantry, Countertops - Upgraded, Kitchen Island, Cabinets - Upgraded, Remodeled
Interior
Interior Features High Speed Internet Hookup, Slider, Ceiling - Vaulted, Recessed Lighting, Office, Sun Room, Mud Room, Internet Available - Broadband
Heating Forced Air, Hot Water, Natural Gas, Hydro Air
Cooling Central Air, Ductless
Flooring Wood, Tile, Hardwood, Flooring - Wood, Flooring - Hardwood, Flooring - Stone/Ceramic Tile
Fireplaces Number 4
Fireplaces Type Living Room, Master Bedroom, Bedroom
Appliance Oven, Dishwasher, Disposal, Countertop Range, Refrigerator, Freezer, Washer, Dryer, Range Hood, Gas Water Heater, Tank Water Heater, Utility Connections for Gas Range, Utility Connections for Electric Oven, Utility Connections for Electric Dryer
Laundry Flooring - Stone/Ceramic Tile, First Floor, Washer Hookup
Exterior
Exterior Feature Rain Gutters, Fruit Trees, Garden
Garage Spaces 3.0
Pool In Ground
Community Features Public Transportation, Shopping, Park, Walk/Jog Trails, Bike Path, Conservation Area, Private School, Public School
Utilities Available for Gas Range, for Electric Oven, for Electric Dryer, Washer Hookup
View Y/N Yes
View Scenic View(s)
Roof Type Shingle, Slate
Total Parking Spaces 8
Garage Yes
Private Pool true
Building
Lot Description Easements, Gentle Sloping
Foundation Stone, Brick/Mortar
Sewer Public Sewer
Water Public
Architectural Style Colonial, Federal
Schools
Elementary Schools Crocker
Middle Schools Arms
High Schools Arhs
Read Less
Bought with Brenda Binczewski • RE/MAX Connections



