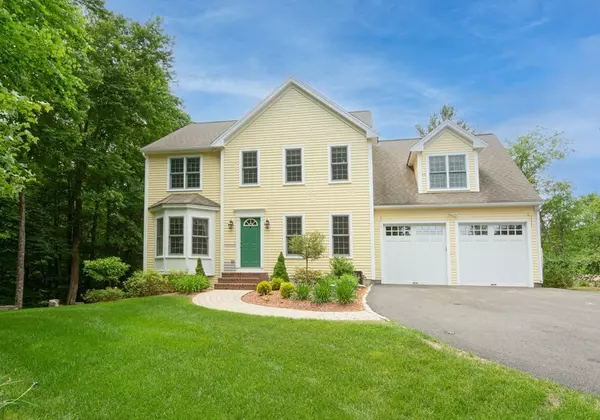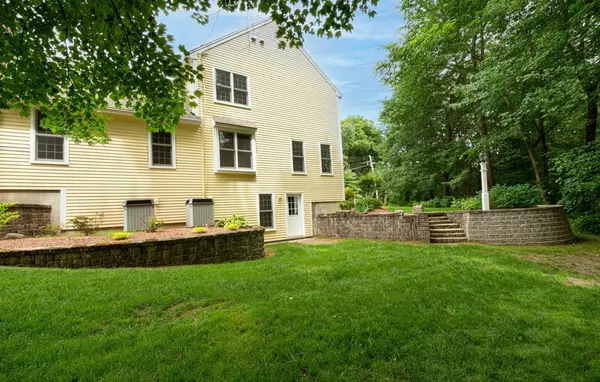For more information regarding the value of a property, please contact us for a free consultation.
173 Hosmer St Hudson, MA 01749
Want to know what your home might be worth? Contact us for a FREE valuation!

Our team is ready to help you sell your home for the highest possible price ASAP
Key Details
Sold Price $750,000
Property Type Single Family Home
Sub Type Single Family Residence
Listing Status Sold
Purchase Type For Sale
Square Footage 3,094 sqft
Price per Sqft $242
MLS Listing ID 72995148
Sold Date 08/12/22
Style Colonial
Bedrooms 4
Full Baths 2
Half Baths 1
HOA Y/N false
Year Built 1997
Annual Tax Amount $9,597
Tax Year 2022
Lot Size 1.300 Acres
Acres 1.3
Property Description
If you enjoy the finer things in life, this is the home for you! As you walk through you will see the true pride in ownership throughout. The first floor offers spacious living that is perfect for entertaining. The large, beautifully updated, eat-in kitchen, with stainless steel appliances, quartz counter tops and custom kitchen cabinets opens up to a fireplaced family room with vaulted ceiling and offering exterior access to the outdoors. The deck overlooks a lovely backyard where you can sit and enjoy cool nights by the firepit. The second floor boasts American cherry wood floors throughout the four bedrooms. The spacious primary bedroom is a great place to unwind and features an en-suite bathroom with a huge walk-in shower and heated flooring. The walkout basement has a partially finished room, perfect for games, play or crafts with lots of natural light. This is the perfect place to be welcomed home!
Location
State MA
County Middlesex
Zoning SA5
Direction GPS
Rooms
Family Room Ceiling Fan(s), Flooring - Wall to Wall Carpet, Exterior Access, High Speed Internet Hookup
Basement Full, Partially Finished, Walk-Out Access, Interior Entry
Primary Bedroom Level Second
Dining Room Flooring - Hardwood, Crown Molding
Kitchen Flooring - Hardwood, Dining Area, Countertops - Stone/Granite/Solid, Recessed Lighting, Gas Stove
Interior
Interior Features Recessed Lighting, High Speed Internet Hookup, Entrance Foyer, Exercise Room, Play Room
Heating Central, Baseboard, Natural Gas
Cooling Central Air
Flooring Wood, Carpet, Hardwood, Flooring - Hardwood, Flooring - Wall to Wall Carpet
Fireplaces Number 1
Fireplaces Type Family Room
Appliance ENERGY STAR Qualified Refrigerator, ENERGY STAR Qualified Dryer, ENERGY STAR Qualified Dishwasher, ENERGY STAR Qualified Washer, Range - ENERGY STAR, Oven - ENERGY STAR, Gas Water Heater, Plumbed For Ice Maker, Utility Connections for Gas Range, Utility Connections for Gas Oven, Utility Connections for Electric Dryer
Exterior
Exterior Feature Rain Gutters, Storage, Professional Landscaping, Sprinkler System, Garden, Stone Wall
Garage Spaces 2.0
Community Features Public Transportation, Shopping, Park, Walk/Jog Trails, Golf, Laundromat, Bike Path, Conservation Area, Highway Access, House of Worship, Public School
Utilities Available for Gas Range, for Gas Oven, for Electric Dryer, Icemaker Connection
Waterfront Description Stream
Roof Type Shingle
Total Parking Spaces 6
Garage Yes
Building
Lot Description Wooded, Cleared, Level, Sloped
Foundation Concrete Perimeter
Sewer Private Sewer
Water Public, Private
Architectural Style Colonial
Read Less
Bought with Tony Cabral • Coldwell Banker Realty - Framingham



