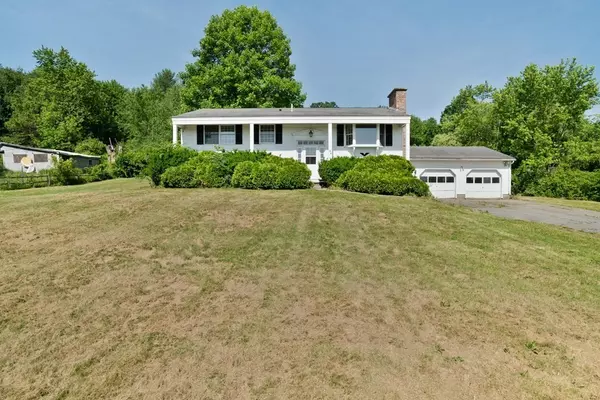For more information regarding the value of a property, please contact us for a free consultation.
32 Homestead Avenue Greenfield, MA 01301
Want to know what your home might be worth? Contact us for a FREE valuation!

Our team is ready to help you sell your home for the highest possible price ASAP
Key Details
Sold Price $299,900
Property Type Single Family Home
Sub Type Single Family Residence
Listing Status Sold
Purchase Type For Sale
Square Footage 2,462 sqft
Price per Sqft $121
MLS Listing ID 73001047
Sold Date 08/11/22
Bedrooms 5
Full Baths 2
Year Built 1973
Annual Tax Amount $6,892
Tax Year 2022
Lot Size 3.190 Acres
Acres 3.19
Property Description
Attractive split-level home offers 5 bedrooms, 2 full baths, a pond and a large lot with approximately 3.19 acres. Close to I-91, RT 2, GCC and downtown Greenfield. Features include a large eat-in, country kitchen, with access to the back deck, a brick faced fireplace, an attached 2 car garage, central vac, and duel fuel with heat pump & central air and a hot air, oil fired furnace. Flooring is a combination wood, tile and carpeting. There is public water and sewer and internet is available. With some TLC and sweat equity, this home will shine again. Call for more details.
Location
State MA
County Franklin
Zoning Res
Direction Colrain Road to Shelburne Road to Homestead Avenue
Rooms
Family Room Closet, Flooring - Wood, Open Floorplan
Basement Full, Finished, Walk-Out Access, Interior Entry, Garage Access
Primary Bedroom Level First
Kitchen Closet, Flooring - Stone/Ceramic Tile, Dining Area, Attic Access, Country Kitchen, Deck - Exterior, Open Floorplan
Interior
Interior Features Closet, Open Floorplan, Central Vacuum
Heating Forced Air, Oil
Cooling Central Air, Heat Pump
Flooring Wood, Vinyl, Carpet, Concrete, Flooring - Wood
Fireplaces Number 1
Fireplaces Type Living Room
Appliance Range, Dishwasher, Refrigerator, Oil Water Heater, Utility Connections for Electric Range, Utility Connections for Electric Dryer
Laundry Dryer Hookup - Electric, In Basement, Washer Hookup
Exterior
Exterior Feature Storage, Fruit Trees, Garden
Garage Spaces 2.0
Pool In Ground
Community Features Shopping, Pool, Tennis Court(s), Park, Walk/Jog Trails, Golf, Medical Facility, Laundromat, Bike Path, Conservation Area, Highway Access, House of Worship, Private School, Public School, T-Station
Utilities Available for Electric Range, for Electric Dryer, Washer Hookup
Waterfront Description Waterfront, Pond
View Y/N Yes
View Scenic View(s)
Roof Type Shingle
Total Parking Spaces 8
Garage Yes
Private Pool true
Building
Lot Description Gentle Sloping
Foundation Concrete Perimeter
Sewer Public Sewer
Water Public
Schools
Elementary Schools Newton
Middle Schools Gms
High Schools Ghs
Others
Acceptable Financing Estate Sale
Listing Terms Estate Sale
Read Less
Bought with Scott Rebmann • 5 College REALTORS® Northampton



