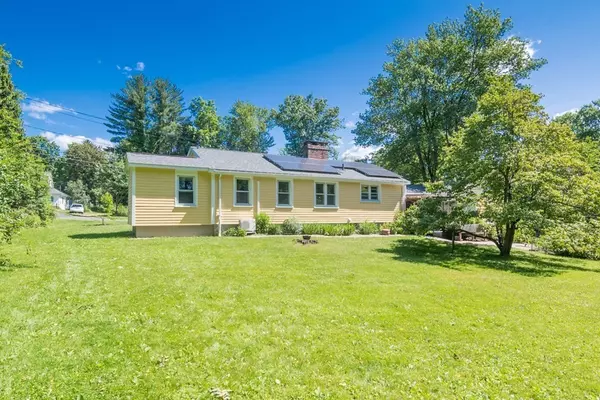For more information regarding the value of a property, please contact us for a free consultation.
63 Chestnut Street Amherst, MA 01002
Want to know what your home might be worth? Contact us for a FREE valuation!

Our team is ready to help you sell your home for the highest possible price ASAP
Key Details
Sold Price $462,550
Property Type Single Family Home
Sub Type Single Family Residence
Listing Status Sold
Purchase Type For Sale
Square Footage 1,200 sqft
Price per Sqft $385
MLS Listing ID 73001433
Sold Date 08/15/22
Style Ranch
Bedrooms 3
Full Baths 2
HOA Y/N false
Year Built 1954
Annual Tax Amount $6,647
Tax Year 2022
Lot Size 0.370 Acres
Acres 0.37
Property Description
Perfect walk-to-town location with an amazing backyard--privacy, self watering drip garden, native plants, pollinator garden, raspberries, and covered deck. This 3-BD, 2-BA Ranch has had a deep energy retrofit with Icynene spray foam and cellulose in the attic bringing the insulation rating to R60. This, along with double pane low E Argon windows, Thermax insulation on basement walls, four inches of rigid foam and house wrap (R-40), and a 4.8 owned kW photovoltaic solar array make this home nearly net zero! Hardwood and Marmoleum floors, fireplace with gas stove, Hardie plank siding, 1-car garage, hybrid hot water heat pump (2018), and 9-year old roof. Current owner has created an accessory apartment with two of the bedrooms and an added bath in 2021--could be easily converted back to single family living. This house is an energy efficient gem with a yard that feels like a sanctuary. Wildwood Elementary school and downtown Amherst just a short walk away. One level living a plus!
Location
State MA
County Hampshire
Zoning R-G
Direction From Town Rotary go North on E. Pleasant Street. Turn right onto Chestnut Street. House on right.
Rooms
Basement Full, Interior Entry, Concrete, Unfinished
Primary Bedroom Level First
Kitchen Flooring - Vinyl, Country Kitchen
Interior
Heating Central, Baseboard, Oil, Natural Gas, Electric, Ductless
Cooling Ductless
Flooring Vinyl, Hardwood, Renewable/Sustainable Flooring Materials
Fireplaces Number 1
Fireplaces Type Living Room
Appliance Range, Refrigerator, Washer, Dryer, Other, Electric Water Heater, Tank Water Heater, Water Heater, Utility Connections for Electric Range, Utility Connections for Electric Oven, Utility Connections for Electric Dryer
Laundry Dryer Hookup - Electric, Washer Hookup, Electric Dryer Hookup, First Floor
Exterior
Exterior Feature Rain Gutters, Garden
Garage Spaces 1.0
Community Features Public Transportation, Shopping, Public School, Sidewalks
Utilities Available for Electric Range, for Electric Oven, for Electric Dryer, Washer Hookup
Roof Type Shingle
Total Parking Spaces 2
Garage Yes
Building
Foundation Block
Sewer Public Sewer
Water Public
Architectural Style Ranch
Schools
Elementary Schools Wildwood
Middle Schools Arms
High Schools Arhs
Others
Senior Community false
Read Less
Bought with Kim Raczka • 5 College REALTORS® Northampton



