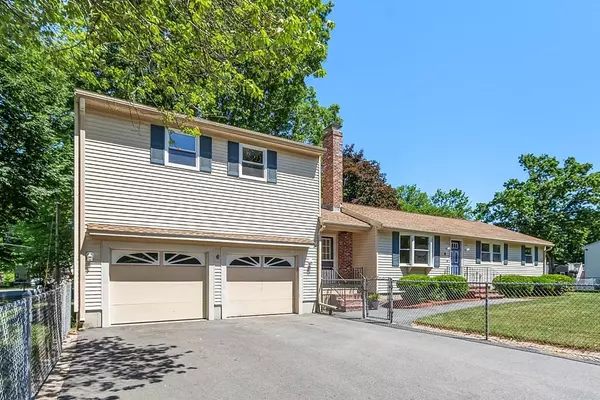For more information regarding the value of a property, please contact us for a free consultation.
6 Broadview Road Lowell, MA 01851
Want to know what your home might be worth? Contact us for a FREE valuation!

Our team is ready to help you sell your home for the highest possible price ASAP
Key Details
Sold Price $570,000
Property Type Single Family Home
Sub Type Single Family Residence
Listing Status Sold
Purchase Type For Sale
Square Footage 2,257 sqft
Price per Sqft $252
Subdivision Belvidere
MLS Listing ID 72998254
Sold Date 08/12/22
Style Ranch
Bedrooms 4
Full Baths 2
Half Baths 1
HOA Y/N false
Year Built 1964
Annual Tax Amount $6,380
Tax Year 2022
Lot Size 10,454 Sqft
Acres 0.24
Property Description
Make this wonderful home the one you have always dreamed of. Enjoy its distinctive features including a large fenced in corner lot.Greet guests in your bay windowed living room with wood burning fireplace or welcome friends and family through the well-appointed large eat-in kitchen with ample cabinets and pantry storage. Relax in the cathedral ceiling sunroom located just off the kitchen and steps away from the expansive second-floor master bedroom suite with two walk-in closets and full bath. Entertain your guests in your formal dining room with chair rails and bay window views to your patio. The first floor continues with a full bath and three large bedrooms including a second master bedroom with half bath. Set up your home office in the partially finished basement. Spend time enjoying watching TV or playing your favorite games in your large recreation room. Other amenities include a cedar closet, and expanded storage. A must see home!!! OPEN HOUSE Sun 6/26 Noon -2P
Location
State MA
County Middlesex
Area Belvidere
Zoning SSF
Direction I495N to Rt 38 Lowell Rt onto Clark Rd to Raven Rt onto Broadview Rd
Rooms
Family Room Cedar Closet(s), Closet, Flooring - Wall to Wall Carpet, Chair Rail, Lighting - Sconce
Basement Full, Partially Finished, Bulkhead
Primary Bedroom Level Second
Dining Room Flooring - Wall to Wall Carpet, Window(s) - Bay/Bow/Box, Chair Rail, Lighting - Overhead
Kitchen Ceiling Fan(s), Flooring - Vinyl, Pantry, Countertops - Stone/Granite/Solid
Interior
Interior Features Vaulted Ceiling(s), Chair Rail, Beadboard, Closet, Sun Room, Office, Internet Available - DSL, High Speed Internet
Heating Baseboard, Natural Gas
Cooling Wall Unit(s), Dual
Flooring Vinyl, Carpet, Hardwood, Flooring - Wall to Wall Carpet
Fireplaces Number 1
Fireplaces Type Living Room
Appliance Range, Dishwasher, Microwave, Refrigerator, Washer, Dryer, Gas Water Heater, Plumbed For Ice Maker, Utility Connections for Gas Range, Utility Connections for Gas Dryer
Laundry Electric Dryer Hookup, Washer Hookup, In Basement
Exterior
Exterior Feature Rain Gutters, Storage
Garage Spaces 2.0
Fence Fenced
Community Features Public Transportation, Highway Access, House of Worship, Public School, University
Utilities Available for Gas Range, for Gas Dryer, Washer Hookup, Icemaker Connection
Roof Type Shingle
Total Parking Spaces 2
Garage Yes
Building
Lot Description Corner Lot
Foundation Concrete Perimeter
Sewer Public Sewer
Water Public
Schools
Elementary Schools Peter W Reilly
Middle Schools James Sullivan
High Schools Lowell
Others
Senior Community false
Read Less
Bought with Team Murray • Gibson Sotheby's International Realty



