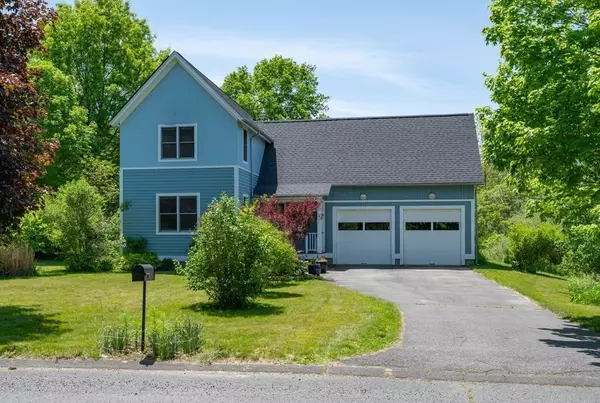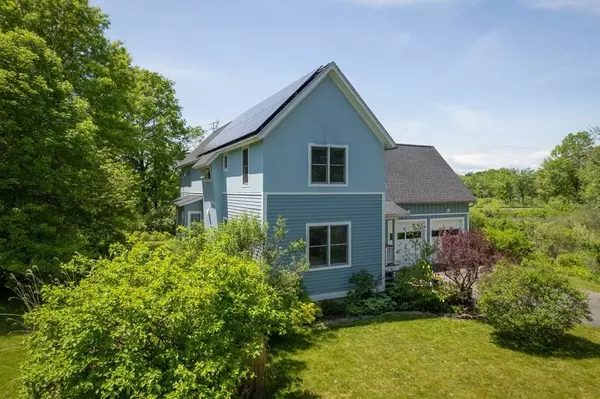For more information regarding the value of a property, please contact us for a free consultation.
30 Kestrel Lane Amherst, MA 01002
Want to know what your home might be worth? Contact us for a FREE valuation!

Our team is ready to help you sell your home for the highest possible price ASAP
Key Details
Sold Price $825,000
Property Type Single Family Home
Sub Type Single Family Residence
Listing Status Sold
Purchase Type For Sale
Square Footage 2,042 sqft
Price per Sqft $404
Subdivision Hop Brook Meadow
MLS Listing ID 72991180
Sold Date 08/15/22
Style Contemporary
Bedrooms 4
Full Baths 3
Half Baths 1
HOA Fees $12/ann
HOA Y/N true
Year Built 2002
Annual Tax Amount $10,116
Tax Year 2022
Lot Size 0.580 Acres
Acres 0.58
Property Description
Immersed in nature and only 10 minutes to downtown Amherst. Contemporary home with graceful lines, artistic sensibility, and maximum exposure to light. Open concept common areas, wonderful for indoor and outdoor entertaining. Living room has a stylish gas stove and floor-to-ceiling glass doors connected to a screen porch. Dining area/cook's kitchen has an island, built-ins, cherry cabinets, and soapstone counter tops. Ash floors throughout. First floor bedroom (or office) + three gracious bedrooms on the second floor, 2 with walk-in closets. Master bedroom has a unique arched ceiling and pond view. Also upstairs is a library/sitting area with built-in shelving and skylight. Finished basement w/ huge family room, media room, 3/4 bath, workshop and dry storage. A very desirable, multi-generational neighborhood on a cul-de-sac surrounded by hiking trails & near bike trail. New solar and roof in 2020. Magical, private yard with organic garden, peach tree, and berries. A birder's paradise!
Location
State MA
County Hampshire
Zoning res
Direction Belchertown Rd. to Old Farms Rd. to Kestrel Lane
Rooms
Family Room Flooring - Wall to Wall Carpet, Recessed Lighting
Basement Full, Partially Finished, Interior Entry, Bulkhead, Concrete
Primary Bedroom Level Second
Dining Room Flooring - Hardwood, Window(s) - Picture, Balcony / Deck, Exterior Access, Open Floorplan, Lighting - Overhead
Kitchen Flooring - Hardwood, Dining Area, Countertops - Stone/Granite/Solid, Kitchen Island, Open Floorplan, Gas Stove
Interior
Interior Features Bathroom - Tiled With Shower Stall, Study, Media Room, 3/4 Bath, Finish - Sheetrock, Internet Available - DSL
Heating Forced Air, Natural Gas
Cooling Central Air
Flooring Tile, Vinyl, Carpet, Hardwood, Flooring - Hardwood, Flooring - Wall to Wall Carpet, Flooring - Vinyl
Appliance Range, Dishwasher, Disposal, Refrigerator, Washer, Dryer, Gas Water Heater, Tank Water Heater, Utility Connections for Gas Range, Utility Connections for Electric Dryer
Laundry Main Level, First Floor
Exterior
Exterior Feature Rain Gutters
Garage Spaces 2.0
Community Features Public Transportation, Shopping, Walk/Jog Trails, Golf, Medical Facility, Bike Path, Conservation Area, Highway Access, House of Worship, Private School, Public School, University
Utilities Available for Gas Range, for Electric Dryer
View Y/N Yes
View Scenic View(s)
Roof Type Shingle
Total Parking Spaces 4
Garage Yes
Building
Lot Description Cul-De-Sac, Level
Foundation Concrete Perimeter, Irregular
Sewer Public Sewer
Water Public
Architectural Style Contemporary
Schools
Elementary Schools Fort River
Middle Schools Amherst
High Schools Amherst
Others
Senior Community false
Acceptable Financing Contract
Listing Terms Contract
Read Less
Bought with Jacqui Zuzgo • 5 College REALTORS®



