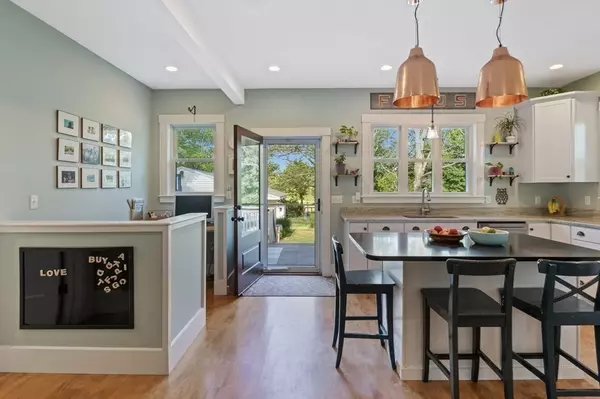For more information regarding the value of a property, please contact us for a free consultation.
139 N. Elm St West Bridgewater, MA 02379
Want to know what your home might be worth? Contact us for a FREE valuation!

Our team is ready to help you sell your home for the highest possible price ASAP
Key Details
Sold Price $547,000
Property Type Single Family Home
Sub Type Single Family Residence
Listing Status Sold
Purchase Type For Sale
Square Footage 2,696 sqft
Price per Sqft $202
Subdivision Across From Rose L. Macdonald School
MLS Listing ID 72994568
Sold Date 08/12/22
Style Bungalow
Bedrooms 3
Full Baths 2
HOA Y/N false
Year Built 1900
Annual Tax Amount $4,236
Tax Year 2021
Lot Size 0.480 Acres
Acres 0.48
Property Description
Open House this Sat/Sun 11-1pm. The wait is over… Charming Bungalow offering character & many updates! New kitchen, new roof, new cedar shingle siding w low maintenance composite trim, new windows, new driveway, newer hot water tank, oil to gas conversion... the list goes on! First floor offers 9ft ceilings throughout, beautifully updated large kitchen w storage galore, family friendly center island, SS appliances, mudroom & study nook. Dining room w built in glass cabinet, first floor master w walk-in closet, large inviting living room offers direct access to the show stopping, enclosed three-season room (entertain, have coffee, sit, read & more), a great space! Two bedrooms, full bath & walk-in attic complete the second floor. Finished basement w space for the entire family, separate utility/laundry rm & bonus storage room. Huge backyard ideal for entertaining & for the kids to run free. Deck off kitchen, patio area & two car garage! Walk your kids to school… WELCOME HOME!
Location
State MA
County Plymouth
Zoning UNK
Direction Rt 24 to Prospect to N Elm OR Rt 106 to N Elm OR GPS from your location!
Rooms
Basement Full, Partially Finished, Interior Entry, Concrete
Primary Bedroom Level Main
Dining Room Flooring - Hardwood, Remodeled, Lighting - Overhead
Kitchen Closet/Cabinets - Custom Built, Flooring - Wood, Countertops - Stone/Granite/Solid, Countertops - Upgraded, Kitchen Island, Cabinets - Upgraded, Deck - Exterior, Exterior Access, Recessed Lighting, Remodeled, Stainless Steel Appliances, Gas Stove, Lighting - Pendant
Interior
Interior Features Ceiling Fan(s), Lighting - Overhead, Closet - Walk-in, Recessed Lighting, Walk-in Storage, Sitting Room, Bonus Room
Heating Baseboard, Natural Gas
Cooling Window Unit(s), 3 or More
Flooring Tile, Hardwood, Flooring - Hardwood
Appliance Range, Dishwasher, Microwave, Refrigerator, Gas Water Heater, Tank Water Heater, Utility Connections for Gas Range, Utility Connections for Electric Dryer
Laundry Electric Dryer Hookup, Walk-in Storage, Washer Hookup, Lighting - Overhead, In Basement
Exterior
Exterior Feature Rain Gutters, Storage, Decorative Lighting, Garden
Garage Spaces 2.0
Community Features Shopping, Park, Golf, Laundromat, Highway Access, House of Worship, Public School, Sidewalks
Utilities Available for Gas Range, for Electric Dryer, Washer Hookup
Roof Type Shingle
Total Parking Spaces 8
Garage Yes
Building
Lot Description Wooded
Foundation Stone
Sewer Private Sewer
Water Public
Schools
Elementary Schools Sss/Rlm/Howard
Middle Schools Wbmshs
High Schools Wbmshs
Others
Acceptable Financing Contract
Listing Terms Contract
Read Less
Bought with Kim Shultz-Foley • WEICHERT, REALTORS® - Briarwood Real Estate



