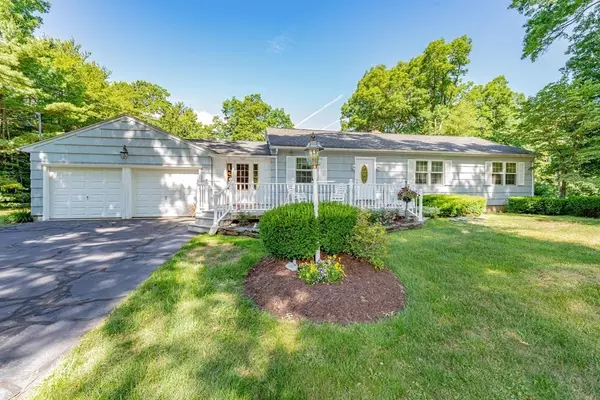For more information regarding the value of a property, please contact us for a free consultation.
299 N Loomis St Southwick, MA 01077
Want to know what your home might be worth? Contact us for a FREE valuation!

Our team is ready to help you sell your home for the highest possible price ASAP
Key Details
Sold Price $420,000
Property Type Single Family Home
Sub Type Single Family Residence
Listing Status Sold
Purchase Type For Sale
Square Footage 1,820 sqft
Price per Sqft $230
MLS Listing ID 73001191
Sold Date 08/18/22
Style Ranch
Bedrooms 3
Full Baths 2
Year Built 1955
Annual Tax Amount $3,978
Tax Year 2022
Lot Size 0.710 Acres
Acres 0.71
Property Description
This beautiful ranch is surrounded by a fabulous view and loaded with windows to take advantage of the surrounding nature. Mountains, valleys, farmland, perennials and annual gardens make each season an adventure. Relax on the composite front porch or step into the remodeled kitchen that offers an eating area with big views through the sun room sliders. Granite counters and upgraded cabinets finish that space off very nicely. Lovely dining room and living room are home to more large replacement Pella windows and a fireplace begging to warm you as you watch the snow falling. The completely finished lower level has two walk outs, one is a slider and one leading from the laundry room area. The finished space has a second fireplace and another set of windows for viewing the scenery. The storage in this home is unprecedented, it's everywhere! New septic and hot water heater, 2021, APO. Replacement windows throughout, electricity in out bldg, stairs to storage over gar. OH June 26 11-2
Location
State MA
County Hampden
Zoning R-40
Direction Rt 57 To Granville to North Loomis
Rooms
Family Room Cedar Closet(s), Closet, Flooring - Wall to Wall Carpet, Window(s) - Picture, Cable Hookup, Exterior Access, Slider
Basement Full, Finished, Walk-Out Access, Interior Entry
Primary Bedroom Level First
Dining Room Flooring - Hardwood
Kitchen Flooring - Stone/Ceramic Tile, Dining Area, Remodeled
Interior
Interior Features Ceiling Fan(s), Slider, Sun Room
Heating Forced Air, Oil
Cooling Central Air
Flooring Wood, Tile, Flooring - Stone/Ceramic Tile
Fireplaces Number 2
Fireplaces Type Family Room, Living Room
Appliance Range, Dishwasher, Disposal, Microwave, Refrigerator, Washer, Dryer, Water Treatment, Oil Water Heater, Plumbed For Ice Maker, Utility Connections for Electric Range, Utility Connections for Electric Dryer
Laundry Flooring - Stone/Ceramic Tile, Washer Hookup, In Basement
Exterior
Exterior Feature Rain Gutters
Garage Spaces 2.0
Community Features Walk/Jog Trails, Stable(s), Golf, Public School
Utilities Available for Electric Range, for Electric Dryer, Washer Hookup, Icemaker Connection
View Y/N Yes
View Scenic View(s)
Roof Type Shingle
Total Parking Spaces 4
Garage Yes
Building
Foundation Concrete Perimeter
Sewer Private Sewer
Water Private
Read Less
Bought with Kimberly Diamond • Berkshire Hathaway HomeServices Realty Professionals



