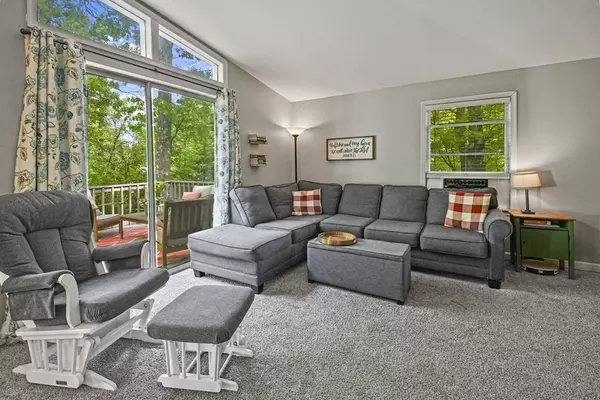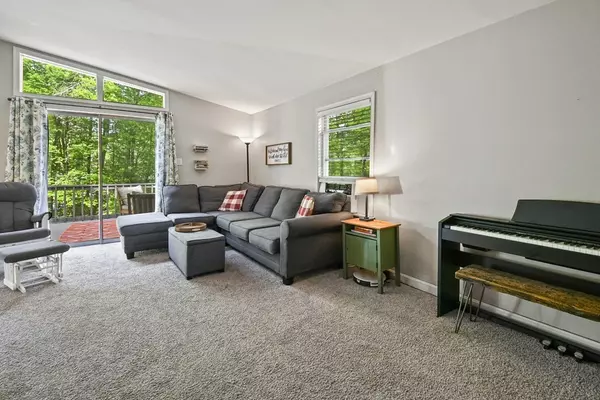For more information regarding the value of a property, please contact us for a free consultation.
181 Monson Turnpike Road Ware, MA 01082
Want to know what your home might be worth? Contact us for a FREE valuation!

Our team is ready to help you sell your home for the highest possible price ASAP
Key Details
Sold Price $305,000
Property Type Single Family Home
Sub Type Single Family Residence
Listing Status Sold
Purchase Type For Sale
Square Footage 1,296 sqft
Price per Sqft $235
Subdivision Ware, Ma / Beaver Lake
MLS Listing ID 72989062
Sold Date 08/19/22
Style Ranch
Bedrooms 3
Full Baths 2
HOA Fees $27/ann
HOA Y/N true
Year Built 1987
Annual Tax Amount $3,609
Tax Year 2022
Lot Size 0.650 Acres
Acres 0.65
Property Description
Welcome Home! This spacious Ranch awaits YOU to create new memories! Upon entering you'll be greeted by a sun-filled living room featuring cathedral ceilings, plush carpet, and a cozy, electric fireplace. The formal dining room offers HW floors and glass sliders out to the deck making it a perfect place to entertain indoors or out! Move on over to the spacious kitchen, featuring plenty of storage, ample countertop space, and cathedral ceilings! Down the hall, you will find a spacious main bedroom complete with a walk-in closet and en suite bath, 2 additional good-sized bedrooms with plenty of closet space, and a full bath! Your new home has a spacious deck and a large backyard where you can enjoy hosting those summer BBQs. This home has optional lake rights to Beaver Lake where you can enjoy swimming, boating, and more! Big ticket updates include a newer roof, a septic system, and fresh paint throughout! Come see all this home has to offer!
Location
State MA
County Hampshire
Zoning RR
Direction Belchertown Road (Route 9) to Monson Turnpike Road.
Rooms
Basement Full, Interior Entry, Bulkhead, Sump Pump, Concrete, Unfinished
Primary Bedroom Level First
Dining Room Ceiling Fan(s), Flooring - Hardwood, Exterior Access, Slider
Kitchen Cathedral Ceiling(s), Flooring - Hardwood, Recessed Lighting
Interior
Heating Electric Baseboard, Electric
Cooling None
Flooring Tile, Carpet, Hardwood
Fireplaces Number 1
Fireplaces Type Living Room
Appliance Range, Dishwasher, Disposal, Microwave, Refrigerator, Washer, Dryer, Electric Water Heater, Tank Water Heater, Utility Connections for Electric Range, Utility Connections for Electric Oven, Utility Connections for Electric Dryer
Laundry Electric Dryer Hookup, Washer Hookup
Exterior
Exterior Feature Rain Gutters, Storage, Garden
Community Features Park, Walk/Jog Trails
Utilities Available for Electric Range, for Electric Oven, for Electric Dryer, Washer Hookup
Waterfront Description Beach Front, Lake/Pond, 3/10 to 1/2 Mile To Beach, Beach Ownership(Other (See Remarks))
Roof Type Shingle
Total Parking Spaces 6
Garage No
Building
Lot Description Cleared, Level
Foundation Concrete Perimeter
Sewer Private Sewer
Water Private
Others
Senior Community false
Read Less
Bought with The Jackson & Nale Team • RE/MAX Swift River Valley



