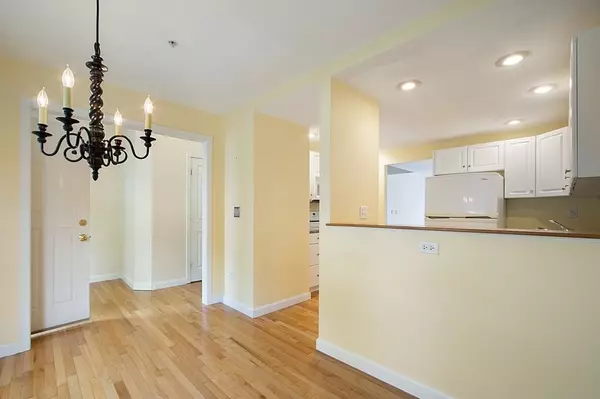For more information regarding the value of a property, please contact us for a free consultation.
2 Rotherham Way #B Hudson, MA 01749
Want to know what your home might be worth? Contact us for a FREE valuation!

Our team is ready to help you sell your home for the highest possible price ASAP
Key Details
Sold Price $470,000
Property Type Condo
Sub Type Condominium
Listing Status Sold
Purchase Type For Sale
Square Footage 1,833 sqft
Price per Sqft $256
MLS Listing ID 73009956
Sold Date 08/19/22
Bedrooms 2
Full Baths 2
Half Baths 1
HOA Fees $484/mo
HOA Y/N true
Year Built 2005
Annual Tax Amount $5,694
Tax Year 2022
Property Description
Wonderful 55+ condo in the Villages of Quail Run. This bright & spacious home features a first floor with glowing hardwood floors, an inviting eat-in white kitchen with granite counters and nice breakfast nook, dining room, vaulted living room with gas fireplace & slider to spacious composite deck for outdoors enjoyment. The first floor main bedroom has cathedral ceiling, generous closets, two sinks, walk in shower and laundry room. Upstairs you will find a large bedroom, full bathroom, & spacious loft with skylight for office/family room. Walk- out lower level with slider and daylight window offers endless options for storage or to finish for extra living space. New hot water heater - May 2022. Professionally managed. Reasonable monthly fees. Enjoy clubhouse activities, nearby Rail Trail and close to downtown Hudson where you will find artesian shops, fabulous restaurants and breweries! 2 Pets allowed. Dogs under 30lbs.
Location
State MA
County Middlesex
Zoning CND
Direction Reed to Rotherham Way
Rooms
Primary Bedroom Level First
Dining Room Flooring - Hardwood
Kitchen Flooring - Hardwood, Countertops - Stone/Granite/Solid
Interior
Interior Features Loft
Heating Forced Air, Natural Gas
Cooling Central Air
Flooring Flooring - Wall to Wall Carpet
Fireplaces Number 1
Fireplaces Type Living Room
Appliance Range, Dishwasher, Disposal, Microwave, Refrigerator, Washer, Dryer, Tank Water Heater, Utility Connections for Electric Range
Laundry First Floor, In Unit
Exterior
Garage Spaces 1.0
Community Features Shopping, Walk/Jog Trails, Highway Access, Adult Community
Utilities Available for Electric Range
Roof Type Shingle
Total Parking Spaces 1
Garage Yes
Building
Story 2
Sewer Public Sewer
Water Public
Others
Pets Allowed Yes w/ Restrictions
Senior Community true
Read Less
Bought with Megan Tolland • Realty Executives Boston West



