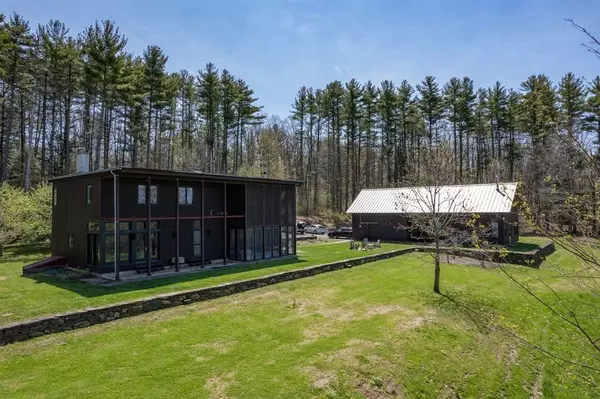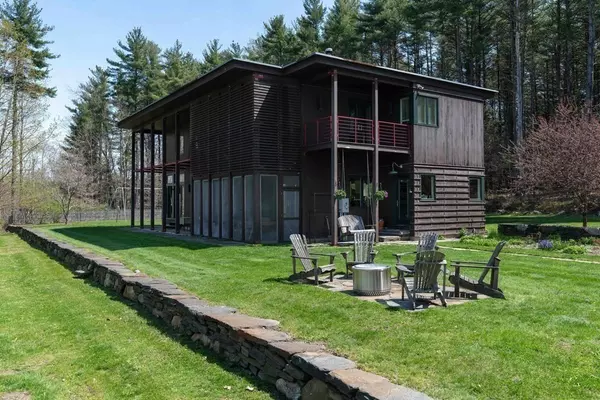For more information regarding the value of a property, please contact us for a free consultation.
561 Flat Hills Rd Amherst, MA 01002
Want to know what your home might be worth? Contact us for a FREE valuation!

Our team is ready to help you sell your home for the highest possible price ASAP
Key Details
Sold Price $1,288,500
Property Type Single Family Home
Sub Type Single Family Residence
Listing Status Sold
Purchase Type For Sale
Square Footage 5,048 sqft
Price per Sqft $255
MLS Listing ID 72978174
Sold Date 08/18/22
Style Contemporary
Bedrooms 6
Full Baths 3
Half Baths 1
HOA Y/N false
Year Built 2001
Annual Tax Amount $15,119
Tax Year 2022
Lot Size 3.500 Acres
Acres 3.5
Property Description
Landmark structures with a spellbinding vantage of fields, forests and distant hills. An architecturally significant modernist house in North Amherst on 3.5 acres built in 2001 features a mixture of open plan,semi-private and enclosed rooms. Starting with a mudroom, the house opens into a dramatic combined dining room and kitchen. With high end appliances and ample storage, the kitchen will be a joy to serious cooks. To the side a utility room and 1/2 bath. The dining room connects to a 2-story screened porch. The focal point is a majestic smooth concrete fireplace with a gas burning stove. To the side, a study with a pocket door and bookcases offers a more intimate retreat. Upstairs there are 4 uniquely configured bedrooms and 2 full baths. A second building of timberframe design includes a lofty studio/workshop and a 2BR apartment. Professionally landscaped grounds provide serene, inspiring vistas. In-ground pool, owned solar panels and an extra building lot are also included.
Location
State MA
County Hampshire
Zoning RO
Direction Pine St. to Bridge to Market Hill to Flat Hills.
Rooms
Basement Full, Partially Finished, Interior Entry, Concrete, Slab
Primary Bedroom Level Second
Dining Room Flooring - Hardwood, Exterior Access, Open Floorplan, Recessed Lighting
Kitchen Flooring - Hardwood, Countertops - Stone/Granite/Solid, Kitchen Island, Cabinets - Upgraded, Recessed Lighting, Remodeled, Gas Stove, Lighting - Overhead
Interior
Interior Features Bathroom - With Shower Stall, Ceiling - Cathedral, Ceiling - Beamed, Library, Accessory Apt.
Heating Baseboard, Radiant, Propane
Cooling None
Flooring Tile, Hardwood, Pine, Flooring - Hardwood
Fireplaces Number 1
Fireplaces Type Living Room, Wood / Coal / Pellet Stove
Appliance Range, Dishwasher, Refrigerator, Washer, Dryer, Propane Water Heater, Water Heater(Separate Booster), Utility Connections for Gas Range, Utility Connections for Electric Dryer
Exterior
Exterior Feature Storage, Professional Landscaping, Garden
Pool Pool - Inground Heated
Utilities Available for Gas Range, for Electric Dryer
View Y/N Yes
View Scenic View(s)
Roof Type Rubber, Metal
Total Parking Spaces 10
Garage No
Private Pool true
Building
Lot Description Underground Storage Tank, Cleared, Gentle Sloping
Foundation Concrete Perimeter, Slab
Sewer Private Sewer
Water Private
Architectural Style Contemporary
Schools
Elementary Schools Fort River
Middle Schools Amherst
High Schools Amherst
Others
Senior Community false
Read Less
Bought with Carla Ness • Delap Real Estate LLC



