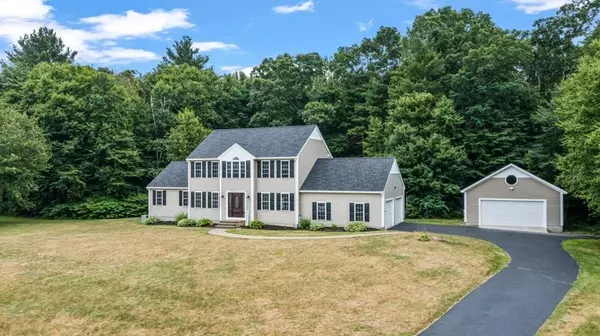For more information regarding the value of a property, please contact us for a free consultation.
8 Virginia Avenue Sutton, MA 01590
Want to know what your home might be worth? Contact us for a FREE valuation!

Our team is ready to help you sell your home for the highest possible price ASAP
Key Details
Sold Price $740,000
Property Type Single Family Home
Sub Type Single Family Residence
Listing Status Sold
Purchase Type For Sale
Square Footage 3,431 sqft
Price per Sqft $215
MLS Listing ID 73008384
Sold Date 08/19/22
Style Colonial
Bedrooms 4
Full Baths 2
Half Baths 1
HOA Y/N false
Year Built 1998
Annual Tax Amount $6,583
Tax Year 2022
Lot Size 1.270 Acres
Acres 1.27
Property Description
Welcome to this absolutely sensational, thoughtfully redesigned & renovated home that will simply not disappoint. The spectacular open floor plan boasts all new hardwood flooring throughout, gorgeous wainscoting & luxurious crown molding. Fall in love with the incredible kitchen that boasts: custom backspash, PB lighting, gas cooking, very cool farmhouse sink, 9 ft center island, & amazing quartz counters. Gather around the fireplace in your grand catherdral family room or entertain in your stylish formal living room. Retire to your main bedroom ensuite complete with double sinks w/quartz, & fabulous zero curb custom shower. The 2nd floor is complete with 3 additional bedrooms w/hardwood & full bath with quartz and awesome tile surround. The huge composite deck overlooks your extremely private, spacious level backyard & awaits your summer bbq's. If that is not enough, check out the 1200 sq ft of newly finished basment or park your boat or toys in your additional 2 car detached garage.
Location
State MA
County Worcester
Zoning R1
Direction Waze to Neighborhood
Rooms
Family Room Cathedral Ceiling(s), Flooring - Hardwood, Open Floorplan, Recessed Lighting, Remodeled
Basement Full, Finished
Primary Bedroom Level Second
Dining Room Flooring - Hardwood, Open Floorplan, Remodeled, Lighting - Overhead, Crown Molding
Kitchen Flooring - Hardwood, Pantry, Countertops - Stone/Granite/Solid, Kitchen Island, Cabinets - Upgraded, Recessed Lighting, Remodeled, Stainless Steel Appliances, Lighting - Pendant, Crown Molding
Interior
Interior Features Recessed Lighting, Game Room, Exercise Room
Heating Forced Air, Propane
Cooling Central Air
Flooring Tile, Hardwood, Flooring - Vinyl, Flooring - Wood
Fireplaces Number 1
Fireplaces Type Family Room
Appliance Range, Dishwasher, Microwave, Refrigerator, Propane Water Heater, Utility Connections for Gas Range, Utility Connections for Electric Dryer
Laundry First Floor, Washer Hookup
Exterior
Garage Spaces 4.0
Community Features Park, Walk/Jog Trails, Golf, Conservation Area
Utilities Available for Gas Range, for Electric Dryer, Washer Hookup
Roof Type Shingle
Total Parking Spaces 6
Garage Yes
Building
Lot Description Wooded, Level
Foundation Concrete Perimeter
Sewer Private Sewer
Water Public
Others
Senior Community false
Read Less
Bought with Gabrielle Demac • eXp Realty



