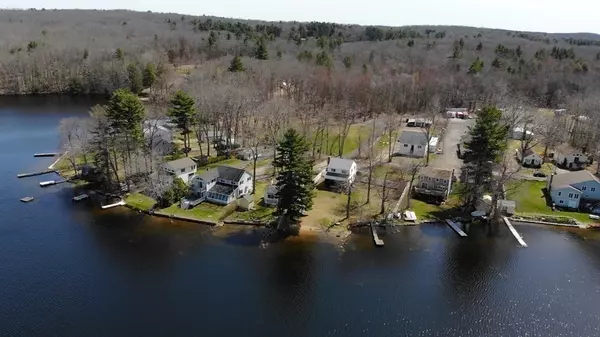For more information regarding the value of a property, please contact us for a free consultation.
67&69 Burncoat Lane Leicester, MA 01524
Want to know what your home might be worth? Contact us for a FREE valuation!

Our team is ready to help you sell your home for the highest possible price ASAP
Key Details
Sold Price $650,000
Property Type Single Family Home
Sub Type Single Family Residence
Listing Status Sold
Purchase Type For Sale
Square Footage 1,620 sqft
Price per Sqft $401
MLS Listing ID 72971049
Sold Date 08/25/22
Style Colonial
Bedrooms 3
Full Baths 1
Half Baths 1
HOA Y/N true
Year Built 1992
Annual Tax Amount $8,959
Tax Year 2022
Lot Size 0.910 Acres
Acres 0.91
Property Description
1st time on the market! If you love comfort & lakefront living don't miss this turnkey, west facing, one owner home poised on Burncoat Pond! Amazing sunsets over 1000's of acres of Audubon property across the lake! A boaters paradise with over 120 full recreational acres of clean, spring fed water. Every morning take a spin in your boat, sunbathe, water ski,kayak & bird watch! Relax in your beach front cabana while sipping on a cold drink watching the sun sink! Immaculate,3 bedroom 2 story home with 100 feet of lake frontage. Hardwood flooring in almost all rooms, partially finished basement & plenty of space to entertain! Lovely, covered porch facing the water! Big bonus extra lot with a 28x32,2 car, 2 story garage with over 1/2 acre for parking,storage & more! Game room & storage above! Unheard of on any lake! Bring all the big kid toys! Quick boating to Burncoat wildlife sanctuary with walking trails,island and quiet kayak/canoe inlet. Everyone gets what they want here!
Location
State MA
County Worcester
Zoning SA
Direction Off Rawson Street
Rooms
Family Room Exterior Access, Closet - Double
Basement Full, Interior Entry, Bulkhead
Primary Bedroom Level Second
Kitchen Flooring - Stone/Ceramic Tile, Exterior Access
Interior
Interior Features Game Room
Heating Baseboard, Oil, Wood Stove
Cooling None
Flooring Tile, Hardwood
Fireplaces Number 1
Fireplaces Type Living Room
Appliance Range, Dishwasher, Microwave, Refrigerator, Washer, Dryer, Electric Water Heater, Tank Water Heater, Utility Connections for Electric Range, Utility Connections for Electric Oven, Utility Connections for Electric Dryer
Laundry In Basement, Washer Hookup
Exterior
Exterior Feature Storage, Garden
Garage Spaces 2.0
Fence Fenced
Community Features Walk/Jog Trails, Conservation Area
Utilities Available for Electric Range, for Electric Oven, for Electric Dryer, Washer Hookup
Waterfront Description Waterfront, Beach Front, Lake, Frontage, Lake/Pond, Frontage, 0 to 1/10 Mile To Beach, Beach Ownership(Private)
Roof Type Shingle
Total Parking Spaces 20
Garage Yes
Building
Lot Description Cleared, Level
Foundation Concrete Perimeter
Sewer Private Sewer
Water Private
Architectural Style Colonial
Others
Senior Community false
Read Less
Bought with John Atchue • RE/MAX Executive Realty



