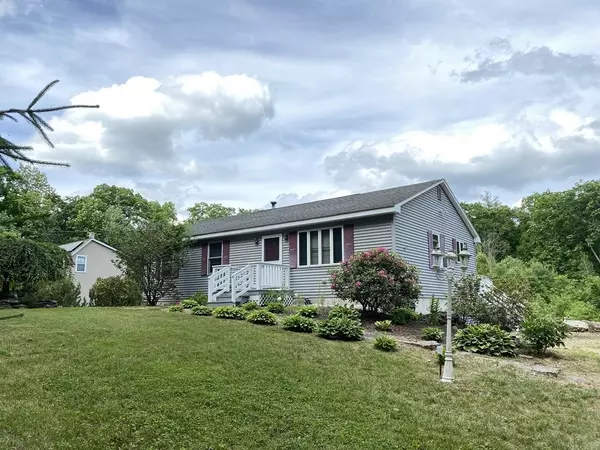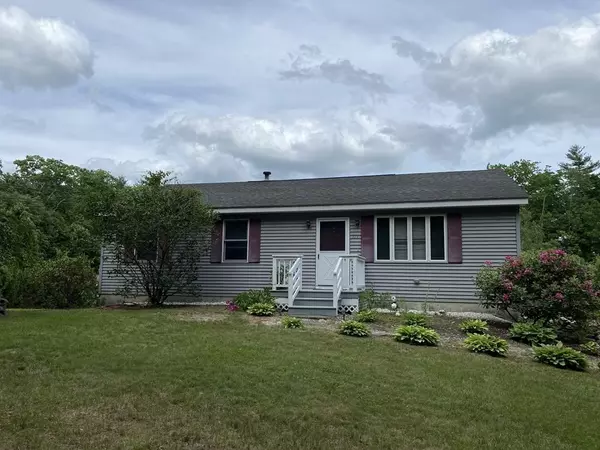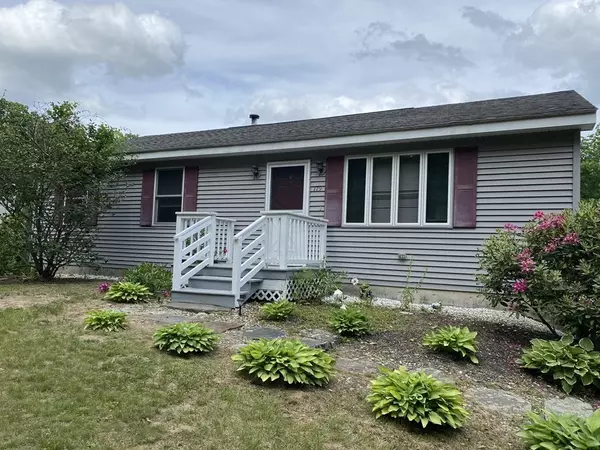For more information regarding the value of a property, please contact us for a free consultation.
179 Osborne Rd Ware, MA 01082
Want to know what your home might be worth? Contact us for a FREE valuation!

Our team is ready to help you sell your home for the highest possible price ASAP
Key Details
Sold Price $308,000
Property Type Single Family Home
Sub Type Single Family Residence
Listing Status Sold
Purchase Type For Sale
Square Footage 1,232 sqft
Price per Sqft $250
MLS Listing ID 72994504
Sold Date 08/26/22
Style Ranch
Bedrooms 3
Full Baths 2
Year Built 2005
Annual Tax Amount $4,185
Tax Year 2022
Lot Size 1.380 Acres
Acres 1.38
Property Description
Built in the early 2000s, this one-owner home has evidently been well cared for over the span of ownership. Located on a quiet, wooded road, and sitting on a generous 1.38 acres this ranch kindly offers plenty of space for your outdoor enjoyment and tranquility. Through the front door, you'll notice a bright living space that's lined with wood windows allowing a wealth of natural lighting. The eat-in kitchen also conveniently homes a large pantry and laundry area to make everyday living even easier! Down the hall are 3 sizeable bedrooms including a Master bedroom with a walk-in closet and an accommodating main bathroom. In the basement, you'll find a mainly finished bonus room and an abundance of built-in storage shelves for all of your belongings. Schedule your private showing today and see this welcoming home before it's sold!
Location
State MA
County Hampshire
Zoning res
Direction Rt 9 to Doane Rd to Walker Rd to Osborne Rd
Rooms
Basement Full, Partially Finished, Walk-Out Access
Primary Bedroom Level Main
Kitchen Flooring - Stone/Ceramic Tile, Pantry, Attic Access, Dryer Hookup - Electric, Slider, Washer Hookup
Interior
Interior Features Internet Available - Unknown
Heating Baseboard, Oil
Cooling None
Flooring Tile, Wood Laminate, Parquet
Appliance Range, Dishwasher, Refrigerator, Washer, Dryer, Oil Water Heater, Utility Connections for Electric Range, Utility Connections for Electric Dryer
Laundry Main Level, First Floor, Washer Hookup
Exterior
Exterior Feature Storage, Garden, Stone Wall
Community Features Public Transportation, Shopping, Park, Walk/Jog Trails, Laundromat, Public School
Utilities Available for Electric Range, for Electric Dryer, Washer Hookup
Roof Type Shingle
Total Parking Spaces 6
Garage No
Building
Lot Description Wooded, Cleared, Level
Foundation Concrete Perimeter
Sewer Private Sewer
Water Private
Others
Acceptable Financing Contract
Listing Terms Contract
Read Less
Bought with Kimberly Allen Team • Berkshire Hathaway HomeServices Realty Professionals



