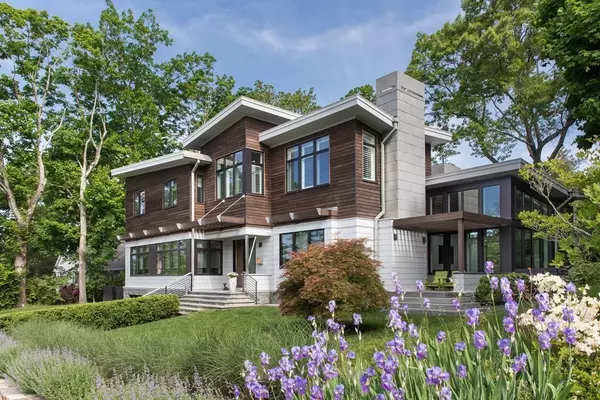For more information regarding the value of a property, please contact us for a free consultation.
1603 Commonwealth Ave Newton, MA 02465
Want to know what your home might be worth? Contact us for a FREE valuation!

Our team is ready to help you sell your home for the highest possible price ASAP
Key Details
Sold Price $4,600,000
Property Type Single Family Home
Sub Type Single Family Residence
Listing Status Sold
Purchase Type For Sale
Square Footage 6,113 sqft
Price per Sqft $752
Subdivision West Newton Hill
MLS Listing ID 72990456
Sold Date 08/30/22
Style Contemporary
Bedrooms 6
Full Baths 6
Half Baths 1
Year Built 2017
Annual Tax Amount $35,289
Tax Year 2022
Lot Size 0.360 Acres
Acres 0.36
Property Description
Overlooking the Carriage Lane in West Newton Hill, this home is one of the finest examples of modern architecture in the Boston area. It is the personal residence of a renowned local architect & reflects exceptional care in design with a particular focus on sustainability with Net Zero energy costs. The first level of the home is cleverly designed with a mostly-open floor plan delineated into individual living spaces through the careful placement of partial walls creating a living room, dining room, family room & the spectacular Poliform Verenna designed kitchen. This level also has a handsome office, powder room & gorgeous bedroom suite. On the 2nd level is the sumptuous primary suite with a dressing room, spa-like en suite bath & fireplace, plus 3 more bedrooms with en suite baths & laundry room. Fully finished with radiant heat, the lower level has a media room, bedroom, full bath, wetbar & mudroom with laundry and direct access to the garage. Amazing outdoor spaces. 10-14' ceilings
Location
State MA
County Middlesex
Area West Newton
Zoning SR1
Direction Off carriage lane between Ruane and Temple
Rooms
Family Room Vaulted Ceiling(s), Flooring - Hardwood, Balcony / Deck
Basement Partially Finished
Primary Bedroom Level Second
Dining Room Closet/Cabinets - Custom Built, Flooring - Hardwood
Kitchen Closet/Cabinets - Custom Built, Flooring - Hardwood, Dining Area, Countertops - Stone/Granite/Solid, Kitchen Island, Breakfast Bar / Nook, Exterior Access, Stainless Steel Appliances
Interior
Interior Features Closet/Cabinets - Custom Built, Closet, Bathroom - Full, Countertops - Stone/Granite/Solid, Wet bar, Walk-in Storage, Home Office, Bedroom, Bathroom, Media Room, Mud Room, Central Vacuum, Wet Bar, Wired for Sound
Heating Forced Air, Radiant, Natural Gas, Electric
Cooling Central Air
Flooring Flooring - Hardwood, Flooring - Wall to Wall Carpet, Flooring - Stone/Ceramic Tile
Fireplaces Number 3
Fireplaces Type Dining Room, Family Room, Master Bedroom
Appliance Oven, Dishwasher, Disposal, Countertop Range, Refrigerator, Washer, Dryer, Vacuum System, Range Hood, Tank Water Heater, Utility Connections for Gas Range, Utility Connections for Electric Range, Utility Connections for Electric Dryer
Laundry Dryer Hookup - Electric, Washer Hookup, Flooring - Stone/Ceramic Tile, Countertops - Stone/Granite/Solid, Electric Dryer Hookup, Second Floor
Exterior
Exterior Feature Professional Landscaping, Sprinkler System
Garage Spaces 3.0
Fence Fenced
Community Features Public Transportation, Walk/Jog Trails, Golf, Highway Access, Public School, T-Station
Utilities Available for Gas Range, for Electric Range, for Electric Dryer, Washer Hookup
Roof Type Rubber
Total Parking Spaces 4
Garage Yes
Building
Foundation Concrete Perimeter
Sewer Public Sewer
Water Public
Schools
Elementary Schools Peirce
Middle Schools Day
High Schools North
Read Less
Bought with The Kennedy Lynch Gold Team • Hammond Residential Real Estate



