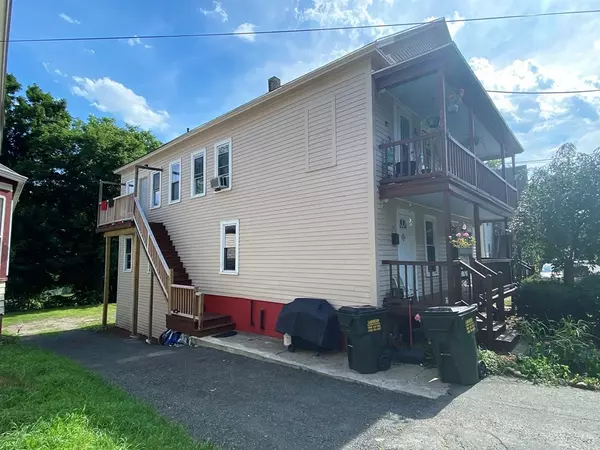For more information regarding the value of a property, please contact us for a free consultation.
70 W Main St Ware, MA 01082
Want to know what your home might be worth? Contact us for a FREE valuation!

Our team is ready to help you sell your home for the highest possible price ASAP
Key Details
Sold Price $255,000
Property Type Multi-Family
Sub Type 2 Family - 2 Units Up/Down
Listing Status Sold
Purchase Type For Sale
Square Footage 2,576 sqft
Price per Sqft $98
MLS Listing ID 73005122
Sold Date 08/25/22
Bedrooms 7
Full Baths 2
Year Built 1900
Annual Tax Amount $1,890
Tax Year 2022
Lot Size 5,227 Sqft
Acres 0.12
Property Description
BEAUTIFUL! These are two of the loveliest apartments I've seen. You'll be so proud to rent this tastefully renovated three-bedroom apartment at top dollar or enjoy an Owner-occupied DREAM come true. The second floor has FOUR bedrooms and a walk up attic, and is rented at $1500 per month. Second floor also has a delead certificate and the first floor would easily pass a lead paint test. (apo, buyer to do their own research). Knob and tube wiring has been removed as well. Newer roof and one newer heating system. Separate utilities. Laundry hookups in each. The basement is a full walk-out to the back yard. A nice front porch for both apartments, and both also have decks outside the kitchens big enough for grilling/relaxing. The house backs up to green space (privately owned) and everything within walking distance...for food shopping, restaurants, convenience stores, a pharmacy. "The Pines" a beautiful open green space with a pond and a playground, is just a few minutes walk. Call Now!
Location
State MA
County Hampshire
Zoning DTC
Direction Rt 9 is W Main St.
Rooms
Basement Full, Walk-Out Access, Dirt Floor, Concrete
Interior
Interior Features Unit 1(Ceiling Fans, Upgraded Cabinets, Bathroom With Tub & Shower), Unit 2(Lead Certification Available), Unit 1 Rooms(Living Room, Kitchen), Unit 2 Rooms(Living Room, Kitchen)
Heating Unit 1(Forced Air, Oil)
Cooling Unit 1(None)
Flooring Varies Per Unit, Unit 1(undefined)
Appliance Electric Water Heater, Tank Water Heater, Utility Connections for Electric Range, Utility Connections for Electric Oven, Utility Connections for Electric Dryer
Laundry Washer Hookup, Unit 2 Laundry Room, Unit 1(Washer Hookup, Dryer Hookup)
Exterior
Community Features Public Transportation, Shopping, Park, Walk/Jog Trails, Laundromat, Bike Path, Conservation Area, Public School
Utilities Available for Electric Range, for Electric Oven, for Electric Dryer, Washer Hookup
Roof Type Shingle
Total Parking Spaces 4
Garage No
Building
Story 3
Foundation Stone, Brick/Mortar
Sewer Public Sewer
Water Public
Others
Senior Community false
Read Less
Bought with Zantia Seda • Lamacchia Realty, Inc.



