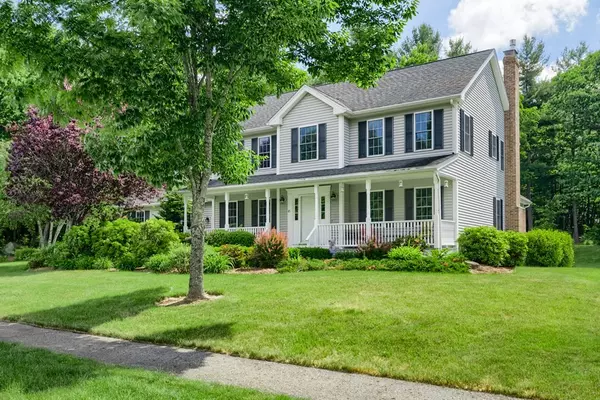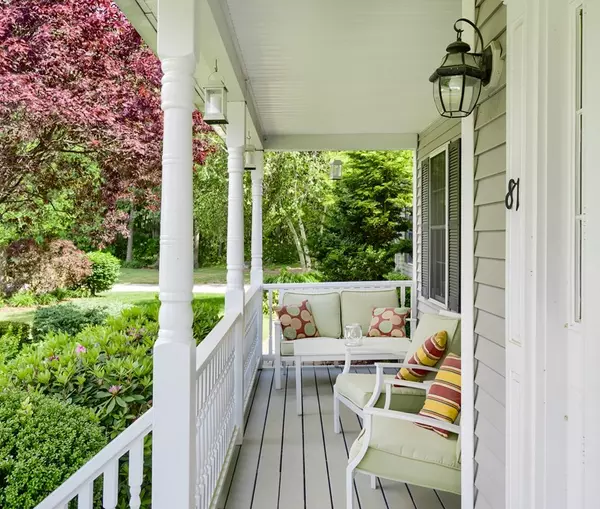For more information regarding the value of a property, please contact us for a free consultation.
81 Greystone Dr Holden, MA 01520
Want to know what your home might be worth? Contact us for a FREE valuation!

Our team is ready to help you sell your home for the highest possible price ASAP
Key Details
Sold Price $680,000
Property Type Single Family Home
Sub Type Single Family Residence
Listing Status Sold
Purchase Type For Sale
Square Footage 3,022 sqft
Price per Sqft $225
Subdivision Morningside Estates
MLS Listing ID 72997851
Sold Date 08/31/22
Style Colonial
Bedrooms 6
Full Baths 4
Half Baths 1
HOA Y/N false
Year Built 2003
Annual Tax Amount $9,368
Tax Year 2022
Lot Size 0.620 Acres
Acres 0.62
Property Description
Gorgeous Colonial set on a mature lot with maximum curb appeal in the Morningside Estates neighborhood! 6 Beds + 4 1/2 Baths on 3 levels of living area. The first floor was renovated to accommodate a spacious in-law apartment in 2020, everything is NEW with all the bells and whistles, making this a great home for multi-generational living! Enter the home through the 2 car garage and you're met with a half bath and laundry room, great feature to avoid tracking in mess inside! Upstairs you will find the primary suite with full bath and walk in closet, 4 additional bedrooms (one is smaller and currently used as a craft room but would make a great nursery or office!) and a 2nd full bath. Basement is partially finished with a large family room, bonus room and full bath but still allows for ample storage in unfinished area. The grounds offer mature landscaping and privacy. Enjoy outdoor living on the farmer's porch, sun room, patio and in the great walking neighborhood. Welcome Home!!
Location
State MA
County Worcester
Zoning R20
Direction Reservoir St to Greystone Dr. USE GPS.
Rooms
Family Room Flooring - Laminate
Basement Full, Partially Finished, Interior Entry, Bulkhead
Primary Bedroom Level Second
Dining Room Flooring - Hardwood
Kitchen Flooring - Hardwood, Kitchen Island
Interior
Interior Features Bathroom - Full, Ceiling Fan(s), In-Law Floorplan, Bathroom, Bonus Room, Sun Room
Heating Baseboard, Oil, Leased Propane Tank, Fireplace(s)
Cooling Central Air
Flooring Tile, Carpet, Laminate, Hardwood, Flooring - Hardwood, Flooring - Stone/Ceramic Tile, Flooring - Laminate
Fireplaces Number 1
Appliance Range, Dishwasher, Microwave, Refrigerator, Freezer, Washer, Dryer, Oil Water Heater, Utility Connections for Electric Range, Utility Connections for Electric Oven, Utility Connections for Electric Dryer
Laundry Flooring - Vinyl, First Floor, Washer Hookup
Exterior
Exterior Feature Rain Gutters, Sprinkler System
Garage Spaces 2.0
Utilities Available for Electric Range, for Electric Oven, for Electric Dryer, Washer Hookup
Roof Type Shingle
Total Parking Spaces 4
Garage Yes
Building
Lot Description Wooded, Easements, Cleared, Level
Foundation Concrete Perimeter
Sewer Public Sewer
Water Public
Schools
Elementary Schools Dawson
Middle Schools Mountview
High Schools Wachusett
Others
Senior Community false
Read Less
Bought with Stephen Laska • RE/MAX Advantage 1



