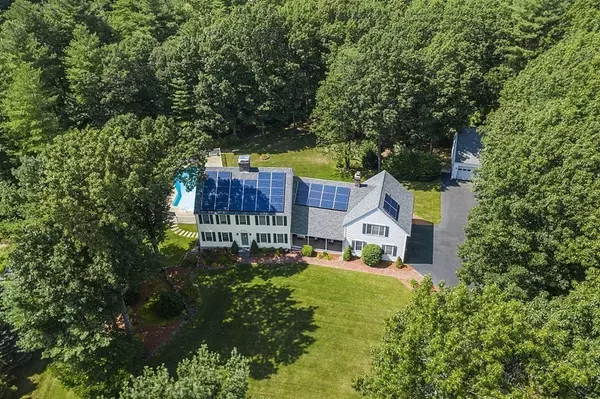For more information regarding the value of a property, please contact us for a free consultation.
71 Easter Brook Road Lunenburg, MA 01462
Want to know what your home might be worth? Contact us for a FREE valuation!

Our team is ready to help you sell your home for the highest possible price ASAP
Key Details
Sold Price $949,900
Property Type Single Family Home
Sub Type Single Family Residence
Listing Status Sold
Purchase Type For Sale
Square Footage 5,183 sqft
Price per Sqft $183
MLS Listing ID 73001963
Sold Date 08/29/22
Style Colonial
Bedrooms 4
Full Baths 3
Half Baths 1
HOA Y/N false
Year Built 1997
Annual Tax Amount $11,056
Tax Year 2022
Lot Size 3.980 Acres
Acres 3.98
Property Description
This premier location in a sought-after town has officially hit the market! Situated on roughly 4 acres of meticulously maintained grounds, including a private pond, at the end of a cul-de-sac neighborhood. This property boasts a detached 2 car garage with storage, in-ground pool, lush landscaping, and has had many updates by the owner within the past 5 years. (see attached updates) Enter into the welcoming foyer with a beautiful hardwood staircase. First floor has living room, family room, dining room, kitchen with updated appliances and dining nook. Additional staircase can be found in the mudroom leading to second floor with 4 bedrooms, 2 full baths, office alcove, and laundry room. Another staircase on second floor leads to finished walk-up attic with over 400sq ft of living space and electric baseboard heat. Lowest level is a finished walk-out basement with ¾ bath, leading to beautiful backyard and in-ground pool. This is an opportunity to live in a picturesque sanctuary!
Location
State MA
County Worcester
Zoning RES
Direction Lancaster Ave, to Goodrich St, to Easter Brook Road
Rooms
Family Room Flooring - Wall to Wall Carpet, Deck - Exterior
Basement Full, Finished, Walk-Out Access
Primary Bedroom Level Second
Dining Room Flooring - Hardwood
Kitchen Flooring - Hardwood, Dining Area, Kitchen Island
Interior
Interior Features Bathroom - 3/4, Bathroom - With Shower Stall, Attic Access, Bonus Room, 3/4 Bath, Mud Room
Heating Oil
Cooling Window Unit(s), Ductless
Flooring Wood, Tile, Carpet, Flooring - Wall to Wall Carpet
Fireplaces Number 3
Fireplaces Type Family Room, Kitchen, Living Room
Appliance Range, Dishwasher, Microwave, Refrigerator, Washer, Dryer, Oil Water Heater, Utility Connections for Electric Range, Utility Connections for Electric Oven, Utility Connections for Electric Dryer
Laundry Second Floor, Washer Hookup
Exterior
Exterior Feature Storage, Garden
Garage Spaces 4.0
Pool Pool - Inground Heated
Community Features Shopping, Pool, Medical Facility, Highway Access, Public School, T-Station
Utilities Available for Electric Range, for Electric Oven, for Electric Dryer, Washer Hookup, Generator Connection
Roof Type Shingle
Total Parking Spaces 4
Garage Yes
Private Pool true
Building
Lot Description Cul-De-Sac, Wooded, Easements
Foundation Concrete Perimeter
Sewer Private Sewer
Water Private
Architectural Style Colonial
Schools
Elementary Schools Primary School
Middle Schools Middle/High
High Schools Middle/High
Others
Senior Community false
Read Less
Bought with Touchstone Partners Team • Coldwell Banker Realty - Westford



