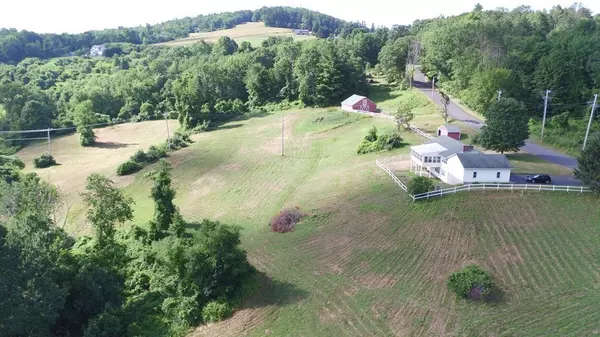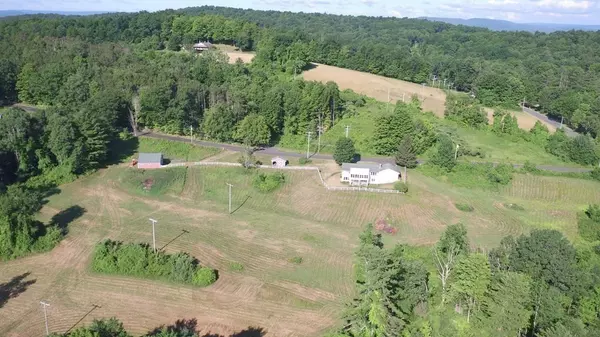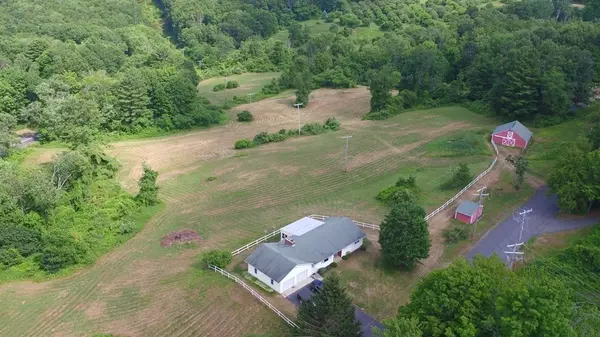For more information regarding the value of a property, please contact us for a free consultation.
19 Old Albany Road Greenfield, MA 01301
Want to know what your home might be worth? Contact us for a FREE valuation!

Our team is ready to help you sell your home for the highest possible price ASAP
Key Details
Sold Price $439,000
Property Type Single Family Home
Sub Type Single Family Residence
Listing Status Sold
Purchase Type For Sale
Square Footage 1,379 sqft
Price per Sqft $318
MLS Listing ID 73013466
Sold Date 09/07/22
Style Ranch
Bedrooms 2
Full Baths 3
HOA Y/N false
Year Built 1979
Annual Tax Amount $7,035
Tax Year 2022
Lot Size 12.380 Acres
Acres 12.38
Property Description
This home sits on over 12 acres on the Shelburne line overlooking a gorgeous view to the east. It is about 10 minutes to either the center of Greenfield or Shelburne Falls. The property consists of a two-bedroom ranch, a large shed, and a horse barn. Enter the house through a mudroom w/coat closet from either the garage or the front. A den has a fireplace flanked by bookcases on both sides. Hardwood floors extend to the living room & down the hall, where a closet has been converted to accommodate a washer & dryer. Enjoy cool breezes and the view from the large sunroom that is accessed through a slider from the dine-in kitchen. A spacious walk-out, partially finished basement on its own heating zone offers lots of possibilities for additional living space. There is a 3rd bathroom with a jet tub in the basement, as well. The shed and barn both have electricity. The barn has water, 4 stalls, a bedding storage area, a tack room, and hay storage above. Watch the narrated video for more.
Location
State MA
County Franklin
Zoning RC
Direction South Shelburne Road to Old Albany Road
Rooms
Family Room Ceiling Fan(s), Flooring - Hardwood
Basement Full, Partially Finished, Walk-Out Access, Interior Entry, Concrete
Primary Bedroom Level First
Dining Room Ceiling Fan(s), Flooring - Hardwood
Kitchen Ceiling Fan(s), Flooring - Vinyl, Dining Area
Interior
Interior Features Ceiling Fan(s), Sun Room, Central Vacuum
Heating Central, Baseboard, Oil
Cooling None
Flooring Vinyl, Carpet, Hardwood, Flooring - Laminate
Fireplaces Number 1
Fireplaces Type Family Room
Appliance Range, Oven, Dishwasher, Refrigerator, Oil Water Heater, Utility Connections for Electric Range, Utility Connections for Electric Dryer
Laundry First Floor, Washer Hookup
Exterior
Garage Spaces 2.0
Community Features Shopping, Conservation Area, Highway Access, Public School
Utilities Available for Electric Range, for Electric Dryer, Washer Hookup
Waterfront Description Stream
View Y/N Yes
View Scenic View(s)
Roof Type Shingle
Total Parking Spaces 4
Garage Yes
Building
Lot Description Corner Lot, Easements, Sloped
Foundation Concrete Perimeter
Sewer Private Sewer
Water Private
Architectural Style Ranch
Others
Senior Community false
Acceptable Financing Contract
Listing Terms Contract
Read Less
Bought with Julie Rosten • Delap Real Estate LLC



