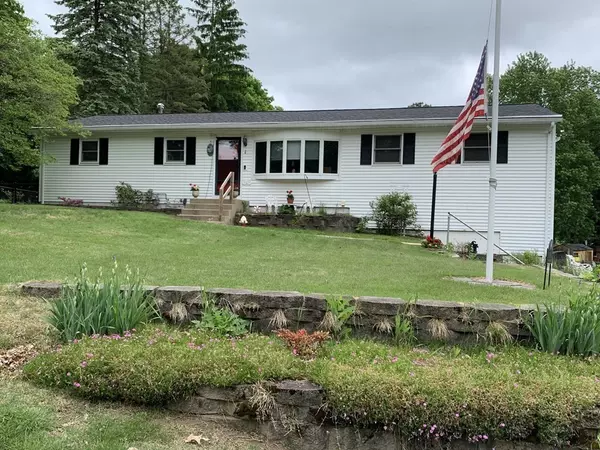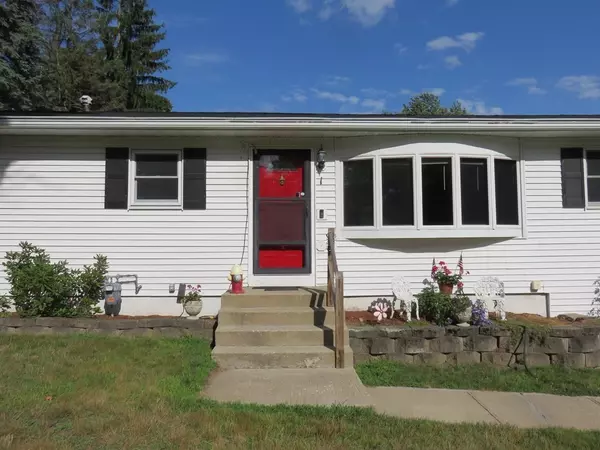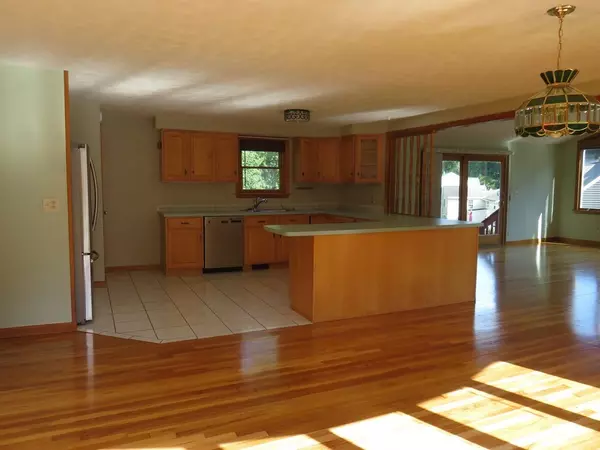For more information regarding the value of a property, please contact us for a free consultation.
1 Stratton Drive Hudson, MA 01749
Want to know what your home might be worth? Contact us for a FREE valuation!

Our team is ready to help you sell your home for the highest possible price ASAP
Key Details
Sold Price $515,000
Property Type Single Family Home
Sub Type Single Family Residence
Listing Status Sold
Purchase Type For Sale
Square Footage 1,440 sqft
Price per Sqft $357
MLS Listing ID 73012789
Sold Date 08/29/22
Style Ranch
Bedrooms 3
Full Baths 1
Half Baths 1
HOA Y/N false
Year Built 1961
Annual Tax Amount $6,911
Tax Year 2022
Lot Size 0.340 Acres
Acres 0.34
Property Description
You must see this house to appreciate it! lots of space for your needs. The 12 by 32 deck overlooking the backyard is ready for your next party! The large sun filled Living Room has a wall of windows and a slider to the deck to enhance your enjoyment. 3 bedrooms a plus. A driveway that has plenty of parking for those parties. The 2 car garage and the large Livingroom were added in 1995 as well as all windows replaced. Kitchen was redone in 2000 with the stove and fridge replaced in 2015. Heating system upgraded to FHA by gas with whole house AC. New roof 2022. Downstairs Family room waiting for your touch to update it and make it yours. Plenty of storage in the basement plus a separate workshop and laundry to round it out. Great location, close to downtown and the Middle school, Seller willing to entertain a quick close.
Location
State MA
County Middlesex
Zoning SA8
Direction Rt 62 to Cox street to Stratton Road to Stratton Drive.
Rooms
Family Room Bathroom - Half, Flooring - Vinyl, Exterior Access
Basement Full, Partially Finished, Interior Entry, Garage Access, Concrete
Primary Bedroom Level Main
Dining Room Flooring - Hardwood, Window(s) - Bay/Bow/Box, Exterior Access, Open Floorplan
Kitchen Flooring - Stone/Ceramic Tile, Kitchen Island, Open Floorplan, Gas Stove
Interior
Interior Features Bonus Room, High Speed Internet
Heating Central, Forced Air
Cooling Central Air
Flooring Wood, Tile, Vinyl
Appliance Range, Dishwasher, Disposal, Microwave, Refrigerator, Washer, Dryer, Gas Water Heater, Tank Water Heater, Utility Connections for Gas Range, Utility Connections for Electric Dryer
Laundry In Basement, Washer Hookup
Exterior
Garage Spaces 2.0
Community Features Shopping, Park, Walk/Jog Trails, Public School
Utilities Available for Gas Range, for Electric Dryer, Washer Hookup
Roof Type Shingle
Total Parking Spaces 4
Garage Yes
Building
Lot Description Gentle Sloping
Foundation Concrete Perimeter
Sewer Public Sewer
Water Public
Architectural Style Ranch
Schools
Elementary Schools Set By Hudson
Middle Schools David Quinn Ms
High Schools Hudson High
Others
Acceptable Financing Contract
Listing Terms Contract
Read Less
Bought with Judy Lazaros • Chinatti Realty Group, Inc.



