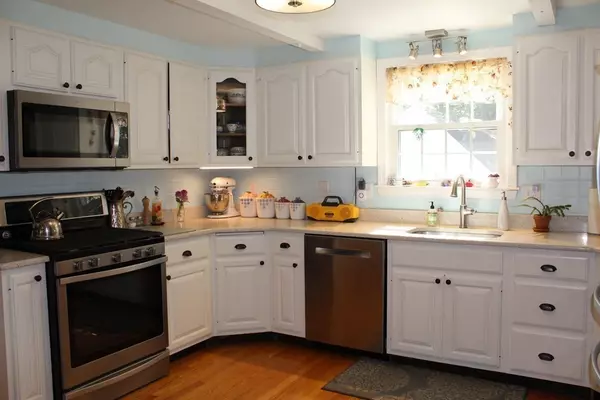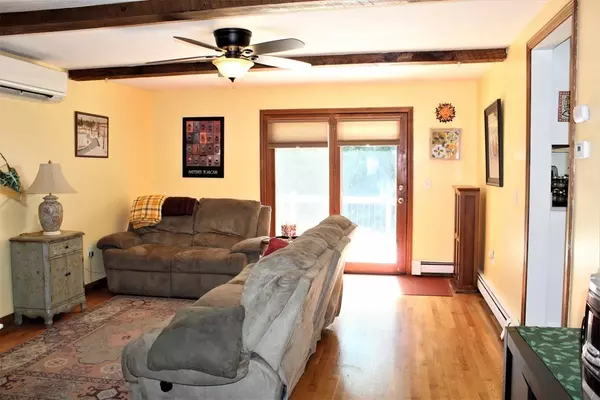For more information regarding the value of a property, please contact us for a free consultation.
10 Laurel Dr Hudson, MA 01749
Want to know what your home might be worth? Contact us for a FREE valuation!

Our team is ready to help you sell your home for the highest possible price ASAP
Key Details
Sold Price $595,000
Property Type Single Family Home
Sub Type Single Family Residence
Listing Status Sold
Purchase Type For Sale
Square Footage 1,965 sqft
Price per Sqft $302
MLS Listing ID 73003611
Sold Date 08/25/22
Style Colonial, Garrison
Bedrooms 4
Full Baths 1
Half Baths 1
HOA Y/N false
Year Built 1964
Annual Tax Amount $6,767
Tax Year 2022
Lot Size 0.450 Acres
Acres 0.45
Property Description
Come see this lovingly maintained garrison colonial located in a sought after neighborhood. Enjoy the fenced back yard on two brand new decks which overlook the perennial gardens. Enter the family room with new hardwood floors and atrium doors out to the decks and access to the spacious attached garage. Hardwood flooring throughout the first floor all refinished. New light fixtures throughout as well as ductless air conditioning. Kitchen newly renovated to be light and bright with the addition of a large Island with seating and storage, new stainless steel appliances and topped off with eco-friendly Curava stone countertops. Views to the open concept dining room are shared with a stunning bay window. Second Bay window is in the large front to back living room with a cozy fireplace and accent crown moldings. 2nd floor includes Lg master plus 3 more bedrooms w/ full bath. Enjoy this desirable, walkable neighborhood with shopping, restaurants and parks all close by. Minutes to 495.
Location
State MA
County Middlesex
Zoning SA8
Direction Off Central St
Rooms
Family Room Ceiling Fan(s), Closet, Flooring - Hardwood, French Doors, Deck - Exterior, Exterior Access
Basement Full, Walk-Out Access, Interior Entry, Concrete, Unfinished
Primary Bedroom Level Second
Dining Room Flooring - Hardwood, Window(s) - Bay/Bow/Box, Open Floorplan
Kitchen Flooring - Hardwood, Countertops - Stone/Granite/Solid, Open Floorplan, Remodeled, Gas Stove, Peninsula, Lighting - Overhead
Interior
Interior Features Finish - Sheetrock, Internet Available - Unknown
Heating Baseboard, Natural Gas
Cooling Ductless
Flooring Tile, Hardwood
Fireplaces Number 1
Fireplaces Type Living Room
Appliance Range, Dishwasher, Disposal, Microwave, Refrigerator, Washer, Dryer, Gas Water Heater, Plumbed For Ice Maker, Utility Connections for Gas Range, Utility Connections for Gas Dryer
Laundry Gas Dryer Hookup, Washer Hookup, In Basement
Exterior
Exterior Feature Rain Gutters, Garden
Garage Spaces 1.0
Fence Fenced/Enclosed, Fenced
Community Features Public Transportation, Shopping, Tennis Court(s), Park, Walk/Jog Trails, Golf, Medical Facility, Bike Path, Conservation Area, Highway Access, House of Worship, Public School, Sidewalks
Utilities Available for Gas Range, for Gas Dryer, Washer Hookup, Icemaker Connection
Roof Type Shingle
Total Parking Spaces 3
Garage Yes
Building
Foundation Concrete Perimeter
Sewer Public Sewer
Water Public
Architectural Style Colonial, Garrison
Schools
Elementary Schools Farley
Middle Schools Quinn
High Schools Hudson High
Others
Senior Community false
Acceptable Financing Contract
Listing Terms Contract
Read Less
Bought with Lynn Walsh • Coldwell Banker Realty - Leominster



