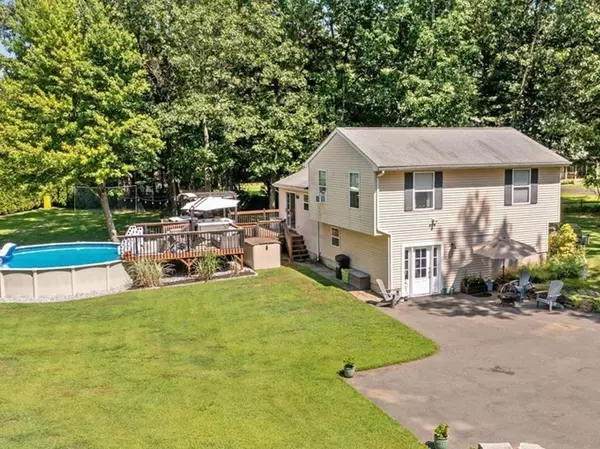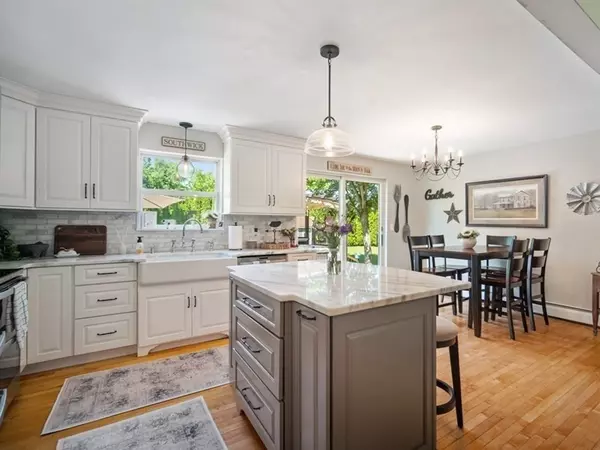For more information regarding the value of a property, please contact us for a free consultation.
1 Pauline Circle Southwick, MA 01077
Want to know what your home might be worth? Contact us for a FREE valuation!

Our team is ready to help you sell your home for the highest possible price ASAP
Key Details
Sold Price $415,000
Property Type Single Family Home
Sub Type Single Family Residence
Listing Status Sold
Purchase Type For Sale
Square Footage 1,800 sqft
Price per Sqft $230
MLS Listing ID 73019467
Sold Date 09/09/22
Bedrooms 3
Full Baths 1
Half Baths 1
HOA Y/N false
Year Built 1991
Annual Tax Amount $4,383
Tax Year 2022
Lot Size 1.450 Acres
Acres 1.45
Property Description
I can't decide - is it the interior I love most - my owner has a designer's eye! Or driving up and realizing all the beauty of this oversized lot - just shy of 1.5 acres, with direct access to the bike path. Swim in the pool - you'll be amazed at this yard, fire pit, plenty of room for gardens, put your twist on the established plantings. Let's come into the lower level family room, radiant floors on the left side and updated 1/2 bath make an amazing space. The most gorgeous open kitchen, dining, living room, perfect for entertaining or just everyday family memories. No cost was spared in the $30,000 kitchen remodel, the most amazing farm sink/faucet - marble counters, there is just so much storage, the island & cabinet by the refrigerator are pull out side drawers style for utensils, spices, storage - like a pantry. This home is bright and warm all at once, like a contemporary farm style meets pottery barn, all the best of both worlds. *Not pictured, storage, utility & laundry rooms.
Location
State MA
County Hampden
Zoning R
Direction Berkshire to Field to Tobacco to Pauline
Rooms
Family Room Flooring - Stone/Ceramic Tile, Exterior Access, Open Floorplan
Basement Full
Kitchen Flooring - Hardwood, Dining Area, Countertops - Stone/Granite/Solid, Countertops - Upgraded, Kitchen Island, Breakfast Bar / Nook, Cabinets - Upgraded, Deck - Exterior, Open Floorplan, Remodeled, Stainless Steel Appliances
Interior
Heating Baseboard, Radiant, Oil
Cooling Window Unit(s)
Flooring Tile, Carpet, Hardwood
Fireplaces Number 1
Fireplaces Type Living Room
Appliance Range, Dishwasher, Refrigerator, Utility Connections for Gas Range
Exterior
Exterior Feature Rain Gutters, Storage
Pool Above Ground
Community Features Shopping, Walk/Jog Trails, Medical Facility, Bike Path, Conservation Area, Marina, Public School, University
Utilities Available for Gas Range
Waterfront Description Beach Front, Lake/Pond, 1 to 2 Mile To Beach, Beach Ownership(Public)
Roof Type Shingle
Total Parking Spaces 5
Garage No
Private Pool true
Building
Lot Description Cleared, Gentle Sloping, Level
Foundation Concrete Perimeter
Sewer Private Sewer
Water Public
Schools
Elementary Schools Woodland
Middle Schools Powder Mill
High Schools S'Wck-Tolland
Read Less
Bought with Shawna Allder-Agboola • RE/MAX Connections



