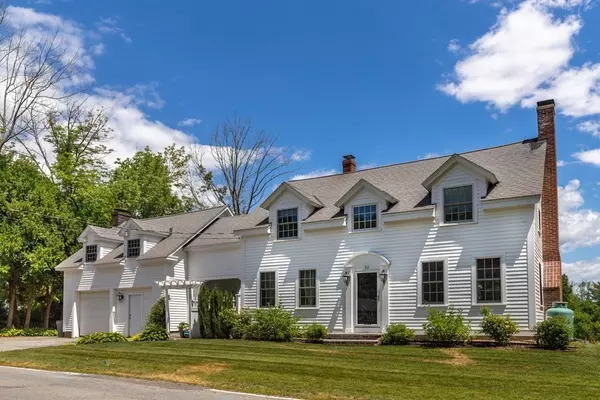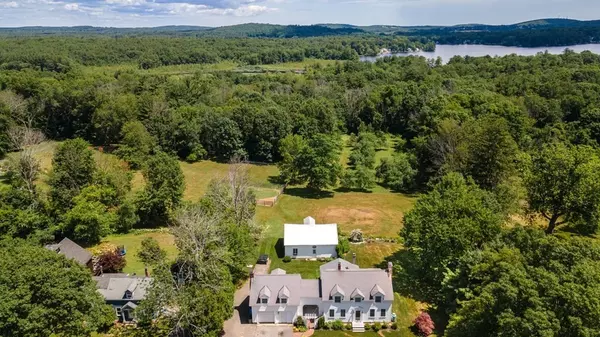For more information regarding the value of a property, please contact us for a free consultation.
53 Bear Hill Rd Merrimac, MA 01860
Want to know what your home might be worth? Contact us for a FREE valuation!

Our team is ready to help you sell your home for the highest possible price ASAP
Key Details
Sold Price $760,000
Property Type Single Family Home
Sub Type Single Family Residence
Listing Status Sold
Purchase Type For Sale
Square Footage 2,983 sqft
Price per Sqft $254
MLS Listing ID 73007613
Sold Date 09/09/22
Style Colonial
Bedrooms 4
Full Baths 2
Half Baths 1
HOA Y/N false
Year Built 1856
Annual Tax Amount $8,775
Tax Year 2022
Lot Size 5.100 Acres
Acres 5.1
Property Description
4 bedroom C. 1856 Colonial, approx. 2900+- sq ft of living area with office (14x15) & superbly maintained with care. 5.1+- acres w/ paddock, 30x34 barn w/ metal roof, 5 stalls & a tack room. If you have horses, they will love the proximity to trails, parks & the beach. Peaceful, serene setting w/ pear & apple trees and blue & black berry bushes. Natural wood beams in the dining room & kitchen. Kitchen with Island & a handy pot filler faucet over stove. A wonderful Great Room (18x22) from the kitchen w/ vaulted wooden ceilings, exposed beams, wood stove & double French doors to huge 22x36 deck. Bright 14x23 living rm, coffered ceiling and wood fireplace. Spacious 22x24 main bedroom with new 3/4 bathroom with many closets. Many newer true divided light Pella windows. Front of home is high end, interlock composite siding. Open Houses, Sat & Sunday (7.9 & 7.10.22), 1-2:30 both days. Can be seen before open houses. A lovely home to call you own.
Location
State MA
County Essex
Zoning AR
Direction Rte 110, right or left on Bear Hill Road.
Rooms
Basement Full, Walk-Out Access, Interior Entry, Sump Pump, Dirt Floor, Concrete
Primary Bedroom Level Second
Dining Room Beamed Ceilings, Flooring - Hardwood
Kitchen Beamed Ceilings, Flooring - Stone/Ceramic Tile, Pantry, Countertops - Stone/Granite/Solid, Kitchen Island, Open Floorplan, Remodeled, Stainless Steel Appliances, Pot Filler Faucet, Wine Chiller, Gas Stove, Lighting - Pendant
Interior
Interior Features Beamed Ceilings, Vaulted Ceiling(s), Open Floorplan, Recessed Lighting, Great Room, Office, Internet Available - Broadband
Heating Steam, Oil
Cooling Ductless
Flooring Tile, Marble, Hardwood, Pine, Flooring - Wood, Flooring - Hardwood
Fireplaces Number 2
Fireplaces Type Living Room, Master Bedroom, Wood / Coal / Pellet Stove
Appliance Range, Dishwasher, Microwave, Refrigerator, Washer, Dryer, Wine Refrigerator, Propane Water Heater, Tank Water Heater, Utility Connections for Gas Range, Utility Connections for Gas Dryer
Laundry Gas Dryer Hookup, Washer Hookup, In Basement
Exterior
Exterior Feature Balcony / Deck, Fruit Trees, Horses Permitted, Stone Wall
Garage Spaces 2.0
Community Features Shopping, Walk/Jog Trails, Stable(s), Conservation Area, Highway Access, Public School
Utilities Available for Gas Range, for Gas Dryer, Washer Hookup
Waterfront Description Beach Front, Ocean
Roof Type Shingle, Metal
Total Parking Spaces 4
Garage Yes
Building
Lot Description Wooded, Farm, Level
Foundation Concrete Perimeter, Stone
Sewer Inspection Required for Sale, Private Sewer
Water Public
Architectural Style Colonial
Others
Acceptable Financing Other (See Remarks)
Listing Terms Other (See Remarks)
Read Less
Bought with Angela Hirtle • RE/MAX 360



