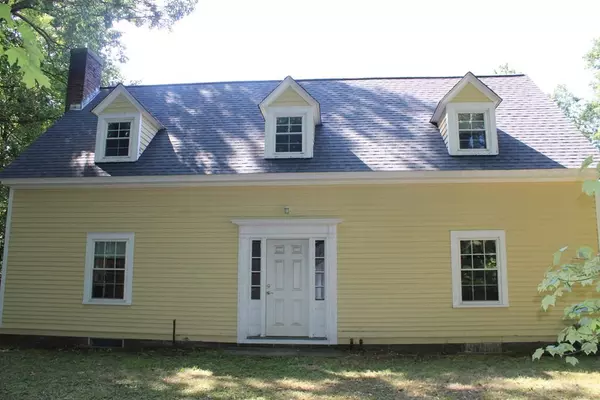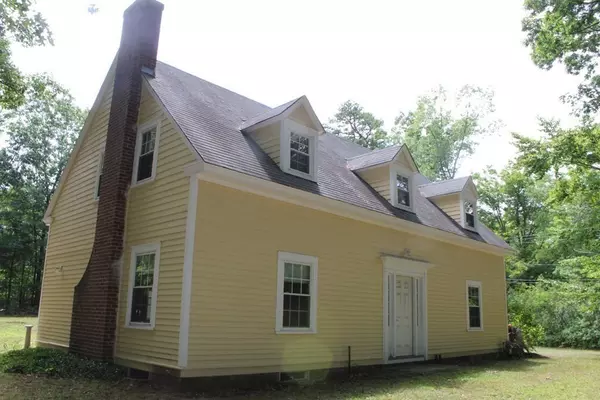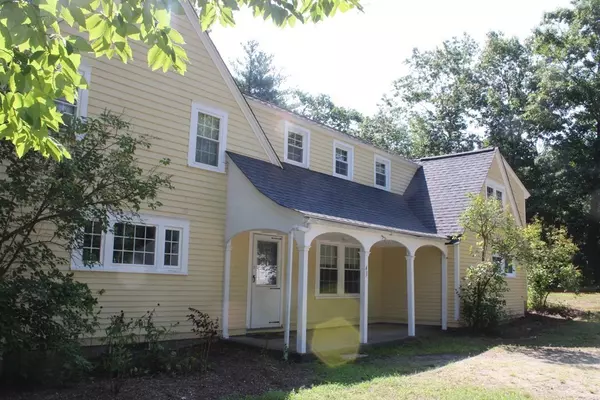For more information regarding the value of a property, please contact us for a free consultation.
43 Munson St Greenfield, MA 01301
Want to know what your home might be worth? Contact us for a FREE valuation!

Our team is ready to help you sell your home for the highest possible price ASAP
Key Details
Sold Price $339,900
Property Type Single Family Home
Sub Type Single Family Residence
Listing Status Sold
Purchase Type For Sale
Square Footage 2,659 sqft
Price per Sqft $127
MLS Listing ID 73017941
Sold Date 09/13/22
Style Other (See Remarks)
Bedrooms 5
Full Baths 2
Half Baths 2
Year Built 1930
Annual Tax Amount $5,022
Tax Year 2022
Lot Size 0.710 Acres
Acres 0.71
Property Description
Check out this well-maintained property with lots of history and character. The first floor offers a renovated kitchen with Silestone counters, hardwood floors and newer appliances. Off to the left is an office space that leads into a first-floor bedroom with a 1/2 bath. Straight ahead is a dining room with a built-in corner cabinet and after that is a very spacious living room again with many built-ins and a fireplace. Ending off the first floor is a foyer, laundry room and 1/ 2 bath. Second floor offers 4 bedrooms, 2 full baths and a partially finished porch. Hardwood floors are thru-out this home. Think of the many possibilities for multi-generational living or in-law situation. New roof
Location
State MA
County Franklin
Zoning RB
Direction Newton to Munson st
Rooms
Family Room Flooring - Wood
Basement Full, Interior Entry, Concrete
Primary Bedroom Level First
Dining Room Flooring - Hardwood
Kitchen Flooring - Hardwood, Countertops - Stone/Granite/Solid, Remodeled, Stainless Steel Appliances
Interior
Interior Features Entrance Foyer, 1/4 Bath, Internet Available - Unknown
Heating Baseboard, Oil
Cooling None
Flooring Wood, Vinyl, Flooring - Hardwood
Fireplaces Number 1
Fireplaces Type Living Room
Appliance Range, Dishwasher, Disposal, Microwave, Refrigerator, Range Hood, Tank Water Heater, Utility Connections for Gas Range, Utility Connections for Electric Dryer
Laundry Flooring - Hardwood, First Floor, Washer Hookup
Exterior
Garage Spaces 2.0
Community Features Public Transportation, Shopping, Pool, Tennis Court(s), Walk/Jog Trails, Medical Facility, Laundromat, Conservation Area, Highway Access, House of Worship
Utilities Available for Gas Range, for Electric Dryer, Washer Hookup
Roof Type Shingle
Total Parking Spaces 8
Garage Yes
Building
Lot Description Wooded, Gentle Sloping, Level
Foundation Block
Sewer Public Sewer
Water Public
Architectural Style Other (See Remarks)
Schools
Elementary Schools Greenfield
High Schools Gfhs
Read Less
Bought with Kristen Dodge • LAER Realty Partners



