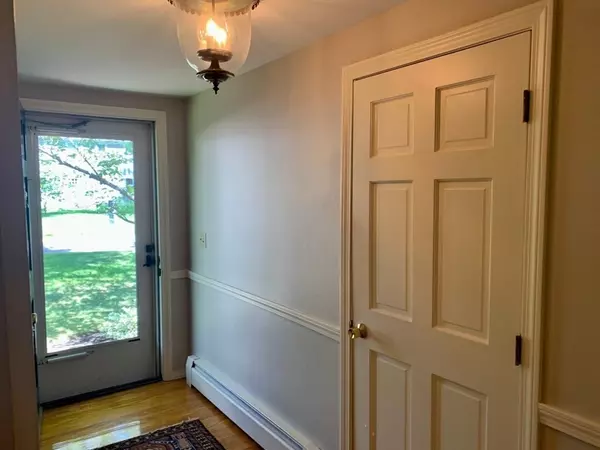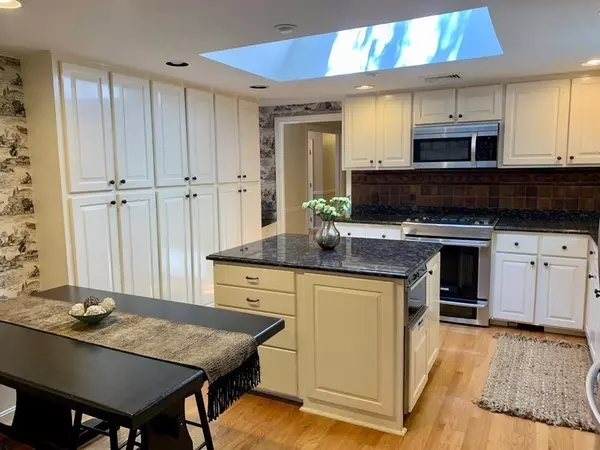For more information regarding the value of a property, please contact us for a free consultation.
19 Muskeget Ln Barnstable, MA 02632
Want to know what your home might be worth? Contact us for a FREE valuation!

Our team is ready to help you sell your home for the highest possible price ASAP
Key Details
Sold Price $607,000
Property Type Single Family Home
Sub Type Single Family Residence
Listing Status Sold
Purchase Type For Sale
Square Footage 1,876 sqft
Price per Sqft $323
Subdivision Centerville Highlands
MLS Listing ID 72953653
Sold Date 09/14/22
Style Ranch
Bedrooms 3
Full Baths 2
HOA Y/N false
Year Built 1970
Annual Tax Amount $4,021
Tax Year 2022
Lot Size 0.370 Acres
Acres 0.37
Property Description
BACK ON MARKET-BUYERS FINANCING FELL THROUGH! Beautiful, quality built(by Allen Small) & lovingly maintained oversized ranch home in Centerville Highlands, minutes to Craigville Beach! Owned by the same family for over 30 yrs with many fabulous updates such as gorgeous main bath with marble vanity, walk-in tiled shower & soaking tub. Custom window treatments. Granite & stainless kitchen with huge skylight, cabinets galore, wine fridge, warming oven, Miele D/W, copper backsplash and lovely banquette for extra seating! Large living room with gas fireplace, recessed lighting and fantastic family room off of kitchen with custom built-ins and door which leads to a huge deck. Yard and grounds are wonderfully landscaped with many lush plantings & beautiful, mature trees, full irrigation, stunning koi pond and patio area offers an entertainer's delight and total privacy!! 2 car garage, hardwood floors throughout, C/A, natural gas, all appliances and washer/dryer convey. BRAND NEW 3 BR SEPTIC!
Location
State MA
County Barnstable
Area Centerville
Zoning 1
Direction GPS
Rooms
Family Room Flooring - Hardwood
Basement Full, Bulkhead
Primary Bedroom Level First
Dining Room Flooring - Hardwood, Window(s) - Picture
Kitchen Skylight, Flooring - Hardwood, Countertops - Stone/Granite/Solid, Breakfast Bar / Nook, Recessed Lighting
Interior
Heating Baseboard, Natural Gas
Cooling Central Air
Flooring Wood, Tile
Fireplaces Number 1
Fireplaces Type Living Room
Appliance Range, Dishwasher, Trash Compactor, Microwave, Refrigerator, Washer, Dryer, Wine Refrigerator, Gas Water Heater, Utility Connections for Gas Range, Utility Connections for Gas Oven, Utility Connections for Electric Dryer
Laundry In Basement
Exterior
Exterior Feature Storage, Professional Landscaping, Sprinkler System
Garage Spaces 2.0
Community Features Shopping, Park, Walk/Jog Trails, Golf, Conservation Area, Public School
Utilities Available for Gas Range, for Gas Oven, for Electric Dryer
Waterfront Description Beach Front, Ocean, 1 to 2 Mile To Beach, Beach Ownership(Public)
Roof Type Shingle
Total Parking Spaces 4
Garage Yes
Building
Foundation Concrete Perimeter
Sewer Inspection Required for Sale
Water Public
Schools
Elementary Schools Centervilleelem
Middle Schools Barn. Intermed.
High Schools Barnstable H.S.
Others
Senior Community false
Acceptable Financing Contract
Listing Terms Contract
Read Less
Bought with Nancy McSpadden • Coldwell Banker Realty - Plymouth
GET MORE INFORMATION




