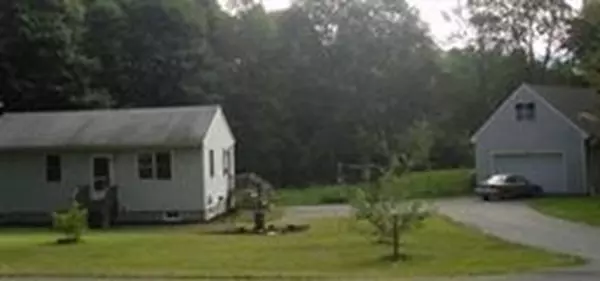For more information regarding the value of a property, please contact us for a free consultation.
28 N River Rd Charlemont, MA 01339
Want to know what your home might be worth? Contact us for a FREE valuation!

Our team is ready to help you sell your home for the highest possible price ASAP
Key Details
Sold Price $275,000
Property Type Single Family Home
Sub Type Single Family Residence
Listing Status Sold
Purchase Type For Sale
Square Footage 1,500 sqft
Price per Sqft $183
Subdivision Property Is Right Over The Buckland/Charlemont Line
MLS Listing ID 72977918
Sold Date 09/08/22
Style Ranch
Bedrooms 3
Full Baths 1
HOA Y/N false
Year Built 1995
Annual Tax Amount $3,789
Tax Year 2021
Lot Size 1.000 Acres
Acres 1.0
Property Description
This beautiful home is located close to shopping and dining, right off of Rt 2 for an easy commute. Home offers 1500 square feet of living space. Open concept living room/dining room/kitchen, 3 bedrooms and a bath on the main floor. Finished basement has a family room, spare room for another bedroom/office, a workshop area, and it's own entrance. Great if needing to work from home, or just spread out. Second heat source is a pellet stove which is found in the basement over size garage with a loft, large back yard for entertaining, and so much more!
Location
State MA
County Franklin
Zoning Res
Direction Off Rt 2 West, First right after crossing Charlemont line. Adjacent to the Park and Ride.
Rooms
Basement Full, Finished, Walk-Out Access, Interior Entry, Bulkhead
Kitchen Flooring - Wood, Dining Area
Interior
Interior Features Central Vacuum
Heating Baseboard, Oil
Cooling Other
Flooring Wood, Vinyl
Appliance Range, Dishwasher, Microwave, Geothermal/GSHP Hot Water, Utility Connections for Gas Range, Utility Connections for Gas Oven, Utility Connections for Gas Dryer
Laundry Gas Dryer Hookup, Washer Hookup, In Basement
Exterior
Exterior Feature Garden
Garage Spaces 3.0
Fence Fenced
Community Features Public Transportation, Laundromat, Bike Path, Highway Access, House of Worship, Private School, Public School
Utilities Available for Gas Range, for Gas Oven, for Gas Dryer, Washer Hookup
Total Parking Spaces 5
Garage Yes
Building
Foundation Concrete Perimeter
Sewer Private Sewer
Water Private
Schools
Elementary Schools Hawlemont
Middle Schools Mohawk
High Schools Mohawk
Others
Senior Community false
Read Less
Bought with The Aimee Kelly Crew • eXp Realty
GET MORE INFORMATION




