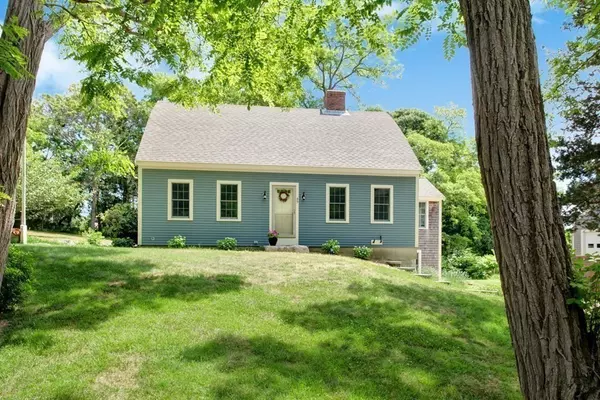For more information regarding the value of a property, please contact us for a free consultation.
45 Deborah Doane Eastham, MA 02642
Want to know what your home might be worth? Contact us for a FREE valuation!

Our team is ready to help you sell your home for the highest possible price ASAP
Key Details
Sold Price $835,000
Property Type Single Family Home
Sub Type Single Family Residence
Listing Status Sold
Purchase Type For Sale
Square Footage 2,225 sqft
Price per Sqft $375
MLS Listing ID 73014765
Sold Date 09/15/22
Style Cape
Bedrooms 4
Full Baths 2
Half Baths 1
Year Built 1976
Annual Tax Amount $4,881
Tax Year 2022
Lot Size 0.630 Acres
Acres 0.63
Property Description
This bright spacious home has been lovingly maintained and offers many updates and amazing features. Aptly nestled away on a .63 acre lot , the property is close to the bike path, both ocean and bay beaches, and within strolling distance to the local market place. The detached barn with 9 ft doors has ample room for a creative workshop, cars, boat, and even has a staircase to a big loft. The 2225 sqft house provides plenty of space for family and guests. The first floor highlights an open concept kitchen/dining area with a gorgeous tiled floors, a bump out bay window and a slider to a picturesque deck. There is both a cozy living room, a den ,and a large private master suite all with beautiful hardwood floors. Upstairs are 3 roomy bedrooms and a full bath. The walkout basement with garage presents many exciting possibilities. This is a truly a Cape Cod gem! All information to be verified by buyer or buyer's representation.
Location
State MA
County Barnstable
Zoning 101
Direction Route 6 to Locust St to Deborah Doane, house is on the left
Rooms
Family Room Flooring - Wood
Basement Full, Walk-Out Access, Interior Entry, Garage Access
Primary Bedroom Level First
Dining Room Cathedral Ceiling(s), Flooring - Stone/Ceramic Tile, Window(s) - Bay/Bow/Box, Deck - Exterior, Remodeled, Lighting - Pendant
Kitchen Flooring - Stone/Ceramic Tile, Dining Area, Kitchen Island, Deck - Exterior, Open Floorplan
Interior
Heating Baseboard, Oil
Cooling Window Unit(s)
Flooring Wood, Tile, Carpet
Fireplaces Number 1
Fireplaces Type Living Room
Appliance Range, Dishwasher, Refrigerator, Washer, Dryer, Electric Water Heater, Utility Connections for Electric Range, Utility Connections for Electric Oven
Exterior
Exterior Feature Garden, Outdoor Shower, Stone Wall
Garage Spaces 3.0
Community Features Shopping, Bike Path, Highway Access, House of Worship
Utilities Available for Electric Range, for Electric Oven
Waterfront Description Beach Front, Bay, Ocean, 1 to 2 Mile To Beach, Beach Ownership(Public)
Roof Type Shingle
Total Parking Spaces 8
Garage Yes
Building
Lot Description Cleared, Gentle Sloping
Foundation Concrete Perimeter
Sewer Inspection Required for Sale
Water Private
Read Less
Bought with Non Member • Non Member Office



