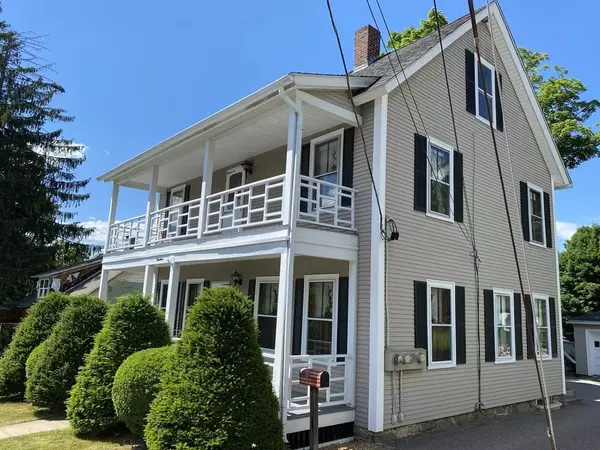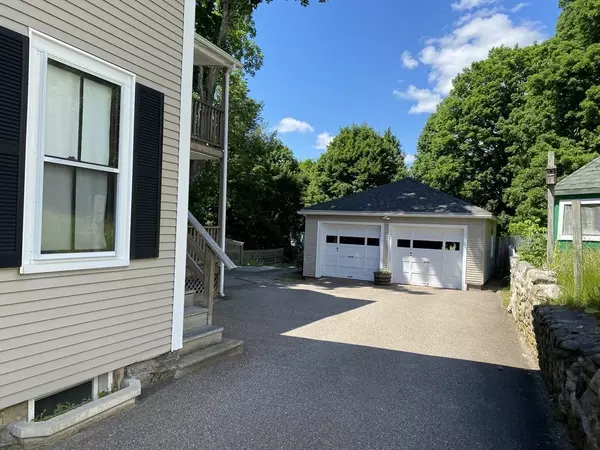For more information regarding the value of a property, please contact us for a free consultation.
14 Sherwin St Ware, MA 01082
Want to know what your home might be worth? Contact us for a FREE valuation!

Our team is ready to help you sell your home for the highest possible price ASAP
Key Details
Sold Price $215,700
Property Type Multi-Family
Sub Type 2 Family - 2 Units Up/Down
Listing Status Sold
Purchase Type For Sale
Square Footage 2,000 sqft
Price per Sqft $107
MLS Listing ID 72963480
Sold Date 09/16/22
Bedrooms 4
Full Baths 4
Year Built 1920
Annual Tax Amount $3,056
Tax Year 2022
Lot Size 0.630 Acres
Acres 0.63
Property Description
Pride of ownership shines in this beautiful home. It functioned as a two-family when the current owner bought it, Two of the second floor bedrooms have been converted to serve the main house. Now, the second floor has kitchen, bath and two large rooms, one with a walk in closet. Wood floors, a pantry, big eat-in kitchen and lots of light would make this space worth shining up to continue as a rental apt., or easily convert fully to a single family home. Once you see it, you'll understand the enormous potential to do whatever you like.. The MAIN HOUSE boasts a large first floor master, dining, living room and den. And one thing's for certain - you will fall in love with the back yard...Nearly 3/4 acres of green complete with an adorable shed and above-ground pool. Spacious two-car garage too! The newer heat system and on-demand water heater are a big added value. Come see it; you're going to love it.
Location
State MA
County Hampshire
Zoning DTR
Direction North to Sherwin
Rooms
Basement Full, Interior Entry, Bulkhead, Dirt Floor, Concrete
Interior
Interior Features Unit 1(Ceiling Fans, Bathroom With Tub), Unit 2(Pantry), Unit 1 Rooms(Living Room, Dining Room, Kitchen, Office/Den), Unit 2 Rooms(Living Room, Kitchen)
Heating Unit 1(Steam, Oil), Unit 2(Gas, Wall Unit)
Cooling Unit 1(Window AC)
Flooring Wood, Vinyl, Laminate, Hardwood, Unit 1(undefined), Unit 2(Wood Flooring)
Appliance Unit 1(Range, Dishwasher, Refrigerator, Washer, Dryer), Unit 2(Range, Refrigerator), Utility Connections for Electric Range, Utility Connections for Electric Oven, Utility Connections for Electric Dryer, Utility Connections Varies per Unit
Laundry Washer Hookup
Exterior
Exterior Feature Rain Gutters, Storage, Garden
Garage Spaces 2.0
Pool Above Ground
Community Features Public Transportation, Shopping, Park, Walk/Jog Trails, Medical Facility, Conservation Area, Public School
Utilities Available for Electric Range, for Electric Oven, for Electric Dryer, Washer Hookup, Varies per Unit
Roof Type Shingle
Total Parking Spaces 6
Garage Yes
Building
Lot Description Easements, Cleared, Level
Story 3
Foundation Stone
Sewer Public Sewer
Water Public
Others
Senior Community false
Read Less
Bought with Adaliz Diaz • HRA Realty, LLC



