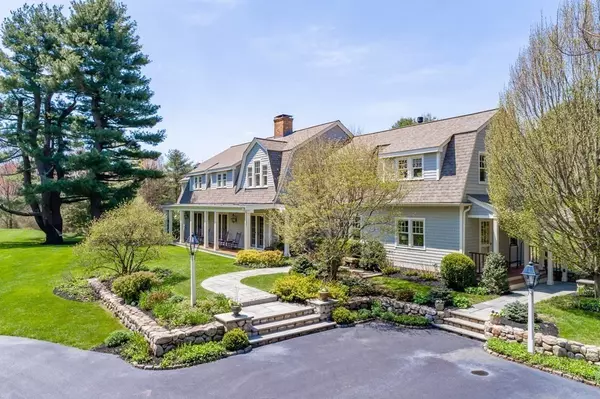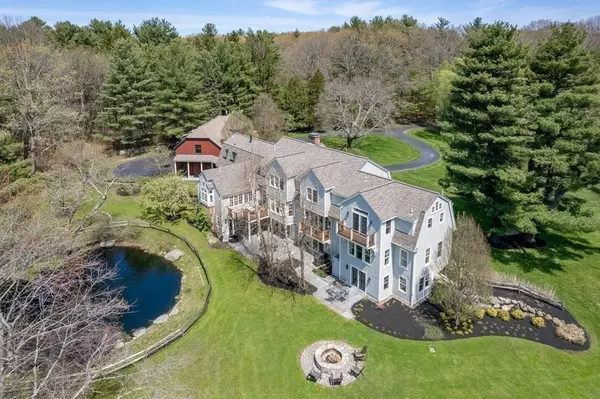For more information regarding the value of a property, please contact us for a free consultation.
310 Old Pickard Road Concord, MA 01742
Want to know what your home might be worth? Contact us for a FREE valuation!

Our team is ready to help you sell your home for the highest possible price ASAP
Key Details
Sold Price $3,670,000
Property Type Single Family Home
Sub Type Single Family Residence
Listing Status Sold
Purchase Type For Sale
Square Footage 8,739 sqft
Price per Sqft $419
Subdivision North Sudbury
MLS Listing ID 72979641
Sold Date 09/21/22
Style Gambrel /Dutch, Farmhouse
Bedrooms 6
Full Baths 6
Half Baths 2
HOA Y/N false
Year Built 2002
Annual Tax Amount $27,931
Tax Year 2022
Lot Size 6.540 Acres
Acres 6.54
Property Description
A serene and private estate set on over 6.5 acres off a country road, connected to top North Sudbury and Concord neighborhoods. This 2002 architect-designed 6 BR, 6.5 bath New England farmhouse offers an incredible award-winning chef's kitchen with custom cabinetry, high ceilings, and exposed beams. It opens to a cozy family room with a gas fireplace designed by Battle Architects overlooking a private pond. A large first-floor executive office with a full bath, and a dining room with an impressive wood-burning fireplace. The second floor boasts 5 Bedrooms, including the primary suite with a newly renovated (2020) bath and a large bonus room with a full bath for guests, live-in help, or a second office. Walk-out lower level with gym, game room, and bonus suite complete this oasis. The home resides in Sudbury, while the Barn, with 3 garage bays and a fabulous Game Room attached by a stone-covered walkway, is literally over the Concord line. A home designed for a well-balanced lifestyle.
Location
State MA
County Middlesex
Zoning RESA
Direction Old Marlboro to 310 Old Pickard Road or Rt 117 to Dakin to 310 Old Pickard.
Rooms
Family Room Flooring - Hardwood
Basement Finished, Walk-Out Access, Interior Entry
Primary Bedroom Level Second
Dining Room Flooring - Hardwood, Wet Bar
Kitchen Cathedral Ceiling(s), Closet/Cabinets - Custom Built, Flooring - Wall to Wall Carpet, Window(s) - Bay/Bow/Box, Balcony / Deck, Countertops - Stone/Granite/Solid, Kitchen Island, Second Dishwasher, Stainless Steel Appliances, Wine Chiller
Interior
Interior Features Bathroom - Full, Closet, Closet - Walk-in, Bathroom - Half, Ceiling - Vaulted, Bonus Room, Exercise Room, Media Room, Bedroom, Play Room, Great Room, Wired for Sound
Heating Forced Air, Oil, Propane, Fireplace
Cooling Central Air
Flooring Tile, Carpet, Hardwood, Pine, Flooring - Wall to Wall Carpet, Flooring - Hardwood
Fireplaces Number 3
Fireplaces Type Dining Room, Family Room
Appliance Range, Dishwasher, Microwave, Refrigerator, Washer, Dryer, Range Hood, Oil Water Heater, Utility Connections for Gas Range
Laundry Flooring - Stone/Ceramic Tile, Second Floor
Exterior
Exterior Feature Tennis Court(s), Rain Gutters, Professional Landscaping, Sprinkler System, Decorative Lighting, Fruit Trees, Garden, Horses Permitted, Outdoor Shower, Stone Wall
Garage Spaces 3.0
Fence Fenced/Enclosed
Community Features Public Transportation, Shopping, Pool, Walk/Jog Trails, Stable(s), Golf, Medical Facility, Conservation Area, Highway Access, House of Worship, Private School, Public School
Utilities Available for Gas Range
Waterfront Description Waterfront, Beach Front, Stream, Pond, Lake/Pond, 1 to 2 Mile To Beach
View Y/N Yes
View Scenic View(s)
Roof Type Shingle
Total Parking Spaces 10
Garage Yes
Building
Lot Description Wooded, Level
Foundation Concrete Perimeter
Sewer Private Sewer
Water Public
Schools
Elementary Schools Haynes
Middle Schools Curtis
High Schools Lsrhs
Others
Senior Community false
Acceptable Financing Contract
Listing Terms Contract
Read Less
Bought with The Janovitz-Tse Team • Compass



