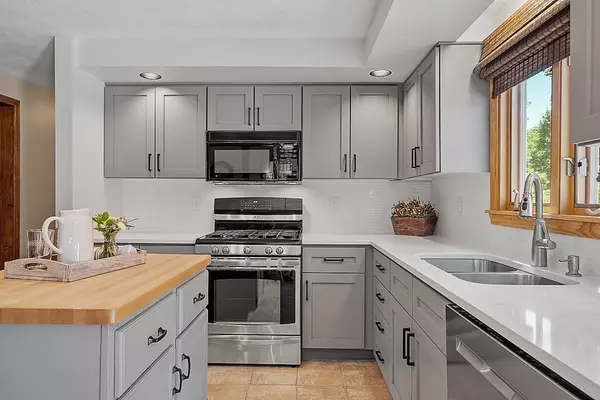For more information regarding the value of a property, please contact us for a free consultation.
40 Seneca Drive Hudson, MA 01749
Want to know what your home might be worth? Contact us for a FREE valuation!

Our team is ready to help you sell your home for the highest possible price ASAP
Key Details
Sold Price $775,000
Property Type Single Family Home
Sub Type Single Family Residence
Listing Status Sold
Purchase Type For Sale
Square Footage 2,743 sqft
Price per Sqft $282
MLS Listing ID 73021623
Sold Date 09/23/22
Style Colonial
Bedrooms 4
Full Baths 2
Half Baths 1
Year Built 1986
Annual Tax Amount $8,737
Tax Year 2022
Lot Size 0.700 Acres
Acres 0.7
Property Description
This meticulously maintained and thoughtfully updated 4 BR/2.5 colonial in a popular neighborhood is move in ready! The sun filled, eat in kitchen has quartz counters, butcher block topped island, s/s appliances, recessed lighting, pantry and slider to TREX deck overlooking backyard with mature plantings and perennials. Entertainment sized front to back family room with soaring ceiling, fireplace and wet bar. More room in the dining and living rooms. Private 1st floor office. All bedrooms have newer carpeting including main suite with walk-in closet and full bath with deep jetted tub. Finished room in LL provides more living space. Carefree vinyl siding, new roof and driveway (2020), young HVAC (2015), Harvey windows and washer/dryer (2021), refrigerator (2019). Fantastic location–a mile to the town's newly renovated Centennial Beach, close to Assabet River rail trail, dining, shopping and entertainment in downtown Hudson and Highland Commons. Easy access to several major routes.
Location
State MA
County Middlesex
Zoning SA8
Direction Otesego Drive to Seneca Drive
Rooms
Family Room Cathedral Ceiling(s), Beamed Ceilings, Flooring - Wall to Wall Carpet, Wet Bar
Basement Partially Finished, Interior Entry, Garage Access, Radon Remediation System
Primary Bedroom Level Second
Dining Room Flooring - Hardwood
Kitchen Flooring - Stone/Ceramic Tile, Dining Area, Pantry, Countertops - Stone/Granite/Solid, Kitchen Island, Deck - Exterior, Recessed Lighting, Slider, Stainless Steel Appliances, Gas Stove
Interior
Interior Features Closet, Office, Exercise Room, High Speed Internet
Heating Forced Air, Natural Gas
Cooling Central Air
Flooring Tile, Carpet, Laminate, Hardwood, Flooring - Wall to Wall Carpet
Fireplaces Number 1
Fireplaces Type Family Room
Appliance Range, Dishwasher, Microwave, Refrigerator, Washer, Dryer, Gas Water Heater, Tank Water Heater, Utility Connections for Gas Range, Utility Connections for Gas Dryer, Utility Connections for Electric Dryer
Laundry Dryer Hookup - Dual, Washer Hookup, First Floor
Exterior
Exterior Feature Storage
Garage Spaces 2.0
Community Features Shopping, Walk/Jog Trails, Bike Path, Conservation Area, Highway Access, Public School, Sidewalks
Utilities Available for Gas Range, for Gas Dryer, for Electric Dryer, Washer Hookup
Waterfront Description Beach Front, Lake/Pond, 1/2 to 1 Mile To Beach, Beach Ownership(Public)
Roof Type Shingle
Total Parking Spaces 4
Garage Yes
Building
Lot Description Corner Lot
Foundation Concrete Perimeter
Sewer Public Sewer
Water Public
Architectural Style Colonial
Schools
Elementary Schools Forest Avenue
Middle Schools Quinn M.S.
High Schools Hudson H.S.
Others
Senior Community false
Read Less
Bought with Edith Paley • Mathieu Newton Sotheby's International Realty



