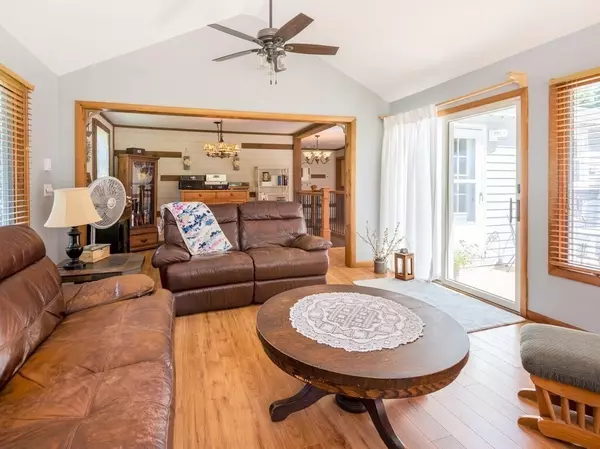For more information regarding the value of a property, please contact us for a free consultation.
173 Sandersdale Rd Charlton, MA 01507
Want to know what your home might be worth? Contact us for a FREE valuation!

Our team is ready to help you sell your home for the highest possible price ASAP
Key Details
Sold Price $465,000
Property Type Single Family Home
Sub Type Single Family Residence
Listing Status Sold
Purchase Type For Sale
Square Footage 2,400 sqft
Price per Sqft $193
MLS Listing ID 73006666
Sold Date 09/28/22
Style Raised Ranch
Bedrooms 4
Full Baths 3
Year Built 1975
Annual Tax Amount $4,100
Tax Year 2022
Lot Size 0.710 Acres
Acres 0.71
Property Description
Multi generational! On the upper level is the three bedroom, two full bath main house with open dining and living room with cathedral ceilings. Access from the living room to the large back deck gives you plenty of space. The large eat in kitchen has access to the back deck as well. Main bedroom has a wonderful country feel with two closets, a full bath and double vanity. Interior access to the in-law below with beautiful wrought iron railings. The lower level is direct walk in from drive way, perfect for those with mobility issues. This accessory unit with full kitchen/living area, dining room, bonus room (being used as a guest room now) and bedroom with a Hollywood bath. Both levels have pellet stoves for additional heat source and washer/dryer hook ups. Backyard is made for fun! Large deck overlooking the yard, wonderful gazebo to enjoy summer evenings, extra shed for storage of yard implements. Roof 2021; Furnace 2020; Heat pump downstairs; 2 Pellet stoves
Location
State MA
County Worcester
Zoning A
Direction Dresser Hill Road to Sandersdale Road
Rooms
Basement Finished, Walk-Out Access, Interior Entry
Primary Bedroom Level Second
Kitchen Ceiling Fan(s), Countertops - Upgraded, Chair Rail, Exterior Access, Stainless Steel Appliances
Interior
Interior Features Bathroom - Full, Ceiling Fan(s), Closet, Dining Area, Countertops - Stone/Granite/Solid, Breakfast Bar / Nook, Chair Rail, Open Floorplan, In-Law Floorplan, Bonus Room
Heating Baseboard, Oil, Pellet Stove
Cooling Window Unit(s), Ductless
Flooring Wood, Tile, Wood Laminate
Fireplaces Type Wood / Coal / Pellet Stove
Appliance Range, Dishwasher, Microwave, Refrigerator, Washer, Dryer, Oil Water Heater, Plumbed For Ice Maker, Utility Connections for Electric Range, Utility Connections for Electric Dryer
Laundry Dryer Hookup - Electric, Washer Hookup
Exterior
Exterior Feature Fruit Trees
Community Features Shopping, Walk/Jog Trails, Stable(s), Golf, Medical Facility, Conservation Area, House of Worship, Public School
Utilities Available for Electric Range, for Electric Dryer, Washer Hookup, Icemaker Connection
Roof Type Shingle
Total Parking Spaces 4
Garage No
Building
Lot Description Wooded, Gentle Sloping
Foundation Concrete Perimeter
Sewer Inspection Required for Sale
Water Private
Schools
Elementary Schools Charlton Elem
Middle Schools Varies
High Schools Varies
Others
Acceptable Financing Contract
Listing Terms Contract
Read Less
Bought with Bela Kasas • Choice Realty RES



