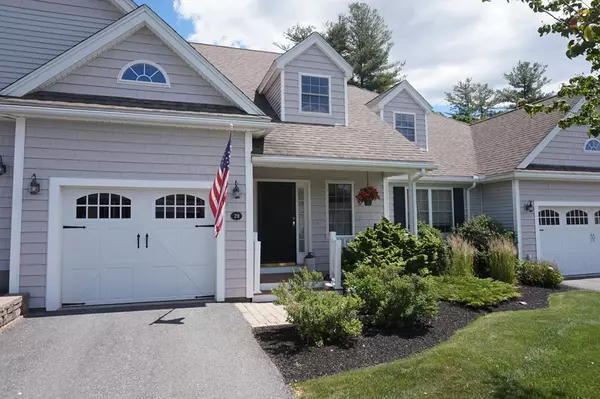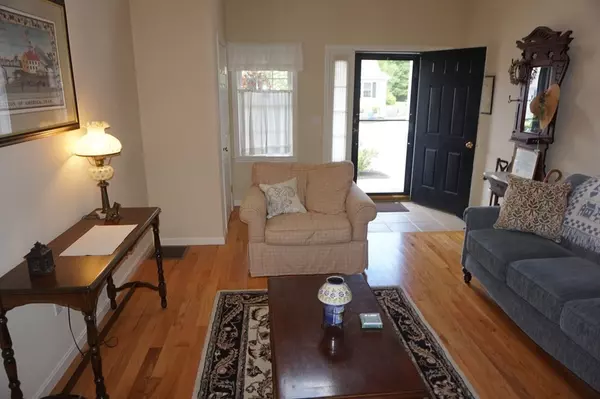For more information regarding the value of a property, please contact us for a free consultation.
29 Riley Rd #29 Lunenburg, MA 01462
Want to know what your home might be worth? Contact us for a FREE valuation!

Our team is ready to help you sell your home for the highest possible price ASAP
Key Details
Sold Price $395,000
Property Type Condo
Sub Type Condominium
Listing Status Sold
Purchase Type For Sale
Square Footage 1,300 sqft
Price per Sqft $303
MLS Listing ID 73013477
Sold Date 09/29/22
Bedrooms 1
Full Baths 2
HOA Fees $309/mo
HOA Y/N true
Year Built 2006
Annual Tax Amount $4,846
Tax Year 2022
Property Description
Come check out this fantastic 1-level living, garden-style home! This 1 BR, 2 Full BA, 1300 SF unit is located in the beautifully manicured Stone Farm Estates adult community of Lunenburg. A quaint front porch entry opens to a cathedral ceiling FR w/hardwood floor, gas fireplace & entry closet. Around the corner is the Main BA featuring tile floor & full-size "walk-in" shower. The spacious granite kitchen includes an eat-at counter, loads of cabinet storage, hardwood floor, recessed lighting & laundry area. The DR has hrdwd & LR has wall-to-wall carpet. There's carpet in the MBR which has double closets & adjoining Full BA. The lower level has amazing expansion potential. Additional Features: Central A/C, Slider Access to the Trex Deck from the LR, Gas FHA Heat,1-Car Garage w/New Vinyl Door in 2020, Large Deck w/Privacy Barrier & Yard/Forest View. Stove, Dishwasher, Refrigerator, New 2022 Microwave, Washer and Dryer are all included... COME SEE!
Location
State MA
County Worcester
Zoning RA
Direction From Town Center Left on Mass Ave. Left on Riley Rd. Road turns left. Park in 3-spot parking area.
Rooms
Family Room Cathedral Ceiling(s), Flooring - Hardwood, Exterior Access
Basement Y
Primary Bedroom Level Main
Dining Room Ceiling Fan(s), Flooring - Hardwood, Open Floorplan
Kitchen Closet, Flooring - Hardwood, Dining Area, Countertops - Stone/Granite/Solid, Open Floorplan, Peninsula
Interior
Heating Forced Air, Natural Gas
Cooling Central Air
Flooring Tile, Carpet, Hardwood
Fireplaces Number 1
Fireplaces Type Family Room
Appliance Range, Dishwasher, Disposal, Microwave, Refrigerator, Washer, Dryer, Electric Water Heater, Utility Connections for Electric Range, Utility Connections for Electric Dryer
Laundry Main Level, First Floor, In Unit, Washer Hookup
Exterior
Exterior Feature Rain Gutters, Professional Landscaping
Garage Spaces 1.0
Community Features Public Transportation, Shopping, Tennis Court(s), Park, Walk/Jog Trails, Stable(s), Golf, Medical Facility, Laundromat, Bike Path, Conservation Area, Highway Access, House of Worship, Public School, Adult Community
Utilities Available for Electric Range, for Electric Dryer, Washer Hookup
Roof Type Shingle
Total Parking Spaces 2
Garage Yes
Building
Story 1
Sewer Public Sewer
Water Public
Others
Pets Allowed Yes w/ Restrictions
Senior Community true
Read Less
Bought with Bridget Partridge • Keller Williams Realty-Merrimack



