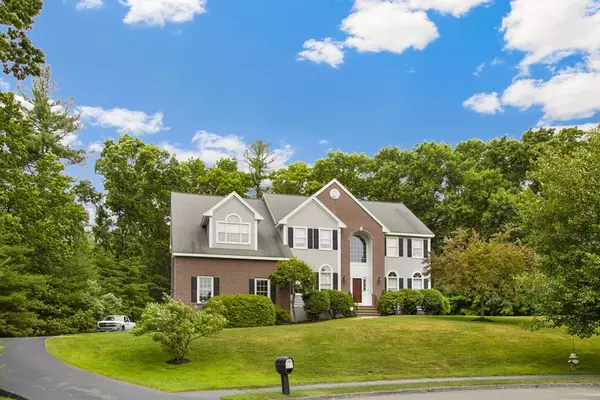For more information regarding the value of a property, please contact us for a free consultation.
4 Tappan Court Lynnfield, MA 01940
Want to know what your home might be worth? Contact us for a FREE valuation!

Our team is ready to help you sell your home for the highest possible price ASAP
Key Details
Sold Price $1,500,000
Property Type Single Family Home
Sub Type Single Family Residence
Listing Status Sold
Purchase Type For Sale
Square Footage 3,939 sqft
Price per Sqft $380
MLS Listing ID 73003468
Sold Date 09/26/22
Style Colonial
Bedrooms 4
Full Baths 3
Half Baths 1
HOA Y/N false
Year Built 1999
Annual Tax Amount $14,114
Tax Year 2022
Lot Size 1.420 Acres
Acres 1.42
Property Description
Elegant Center Entrance Colonial on a beautiful cul-de-sac !! This impressive home features 4 bedrooms, ( including a Master Suite with sitting area, 4 closets, double vanity and jacuzzi) and 3.5 baths. Foyer with open staircase and balcony to second floor. The first floor is open and inviting with a sunny front to back Living Room with fireplace, large formal Dining Room, warm and welcoming Family Room with fireplace and vaulted ceiling and the Kitchen is open and spacious ….great for entertaining !! Some other amenities include Hardwood floors, wainscoting, moldings, 1st floor laundry /pantry, oversized two car garage with storage area. Basement has so much potential … walk out on main level, separate entrance, sliders and plenty of windows overlooking a private yard.
Location
State MA
County Essex
Zoning Res
Direction Main Street to Heritage Lane to Wheeler Street to Tappan Court
Rooms
Family Room Vaulted Ceiling(s), Flooring - Hardwood, Open Floorplan, Recessed Lighting
Basement Full, Walk-Out Access, Interior Entry, Concrete
Primary Bedroom Level Second
Dining Room Flooring - Hardwood, Recessed Lighting, Wainscoting, Crown Molding
Kitchen Flooring - Stone/Ceramic Tile, Dining Area, Kitchen Island, Deck - Exterior, Open Floorplan, Recessed Lighting
Interior
Interior Features Bathroom - Full, Bathroom - Double Vanity/Sink, Bathroom - With Shower Stall, Slider, Bathroom, Foyer, Central Vacuum
Heating Forced Air, Natural Gas
Cooling Central Air
Flooring Wood, Tile, Carpet, Flooring - Stone/Ceramic Tile
Fireplaces Number 2
Fireplaces Type Family Room, Living Room
Appliance Oven, Dishwasher, Countertop Range, Refrigerator, Washer, Dryer, Gas Water Heater, Tank Water Heater, Utility Connections for Gas Range, Utility Connections for Gas Dryer
Laundry Flooring - Stone/Ceramic Tile, Pantry, Main Level, Gas Dryer Hookup, Exterior Access, Washer Hookup, First Floor
Exterior
Exterior Feature Sprinkler System
Garage Spaces 2.0
Community Features Shopping, Park, Golf, Medical Facility, Highway Access, House of Worship, Public School
Utilities Available for Gas Range, for Gas Dryer
Roof Type Shingle
Total Parking Spaces 4
Garage Yes
Building
Lot Description Wooded, Easements
Foundation Concrete Perimeter
Sewer Private Sewer
Water Public
Architectural Style Colonial
Schools
Elementary Schools Summer Street
Middle Schools Lms
High Schools Lhs
Others
Senior Community false
Read Less
Bought with Amy Sebell • William Raveis R.E. & Home Services



