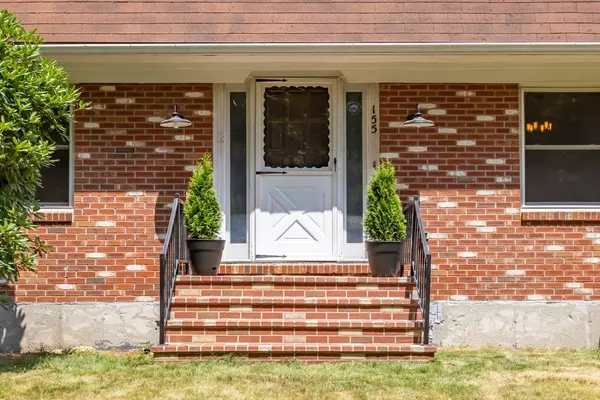For more information regarding the value of a property, please contact us for a free consultation.
155 Lincoln Street Hudson, MA 01749
Want to know what your home might be worth? Contact us for a FREE valuation!

Our team is ready to help you sell your home for the highest possible price ASAP
Key Details
Sold Price $558,500
Property Type Single Family Home
Sub Type Single Family Residence
Listing Status Sold
Purchase Type For Sale
Square Footage 2,806 sqft
Price per Sqft $199
MLS Listing ID 73020298
Sold Date 09/30/22
Style Colonial
Bedrooms 4
Full Baths 2
HOA Y/N false
Year Built 1977
Annual Tax Amount $7,673
Tax Year 2022
Lot Size 0.690 Acres
Acres 0.69
Property Description
Wonderful opportunity to own a spacious, 4-bedroom colonial near Hudson's vivacious downtown! Set back from the road with easy access to Route 495, this home offers several updates, including freshly painted rooms. The first floor features a kitchen with granite countertops, stainless steel appliances, new light fixtures and tile flooring that continues through to the open dining area with working fireplace, a front-to-back living room leading to a screened in porch (perfect for summer evenings!), a full bathroom, and oversized family room with new flooring and built-in bookshelves, and a laundry room. The second floor features four bedrooms with plenty of closet space and a full bathroom with double sink. A partially finished basement has additional storage space, workshop area, and utility room. Bonuses: a newer heating pump and hot water heater, and a detached 2 car garage with additional storage.
Location
State MA
County Middlesex
Zoning Res
Direction 495- exit 26, route 62, left on Central St, right on Packard, Left on Lincoln
Rooms
Family Room Ceiling Fan(s), Flooring - Laminate
Basement Full, Crawl Space, Partially Finished, Bulkhead, Radon Remediation System
Primary Bedroom Level Second
Dining Room Flooring - Stone/Ceramic Tile
Kitchen Kitchen Island, Recessed Lighting
Interior
Interior Features Bonus Room, Mud Room
Heating Forced Air, Baseboard, Oil
Cooling Central Air, Wall Unit(s)
Flooring Tile, Vinyl, Laminate, Flooring - Vinyl, Flooring - Stone/Ceramic Tile
Fireplaces Number 1
Fireplaces Type Dining Room
Appliance Range, Dishwasher, Refrigerator, Range Hood, Electric Water Heater, Tank Water Heater, Plumbed For Ice Maker, Utility Connections for Electric Range, Utility Connections for Electric Dryer
Laundry Flooring - Stone/Ceramic Tile, Electric Dryer Hookup, Washer Hookup, First Floor
Exterior
Exterior Feature Rain Gutters
Garage Spaces 2.0
Community Features Shopping, Walk/Jog Trails, Conservation Area, Highway Access, Public School, Sidewalks
Utilities Available for Electric Range, for Electric Dryer, Washer Hookup, Icemaker Connection
Roof Type Shingle
Total Parking Spaces 6
Garage Yes
Building
Lot Description Level
Foundation Concrete Perimeter
Sewer Public Sewer
Water Public
Architectural Style Colonial
Schools
Elementary Schools Hudson
Middle Schools Hudson
High Schools Hudson
Others
Senior Community false
Acceptable Financing Contract
Listing Terms Contract
Read Less
Bought with The Allain Group • Compass



