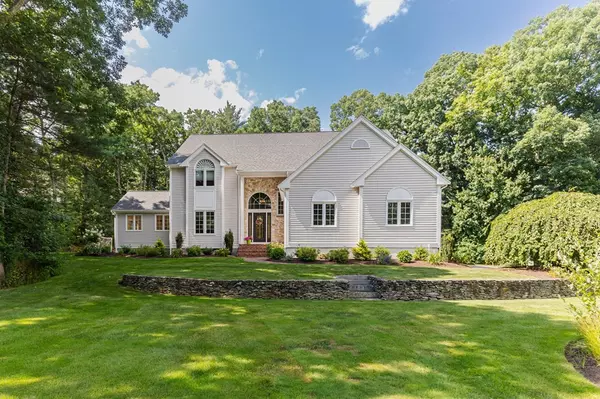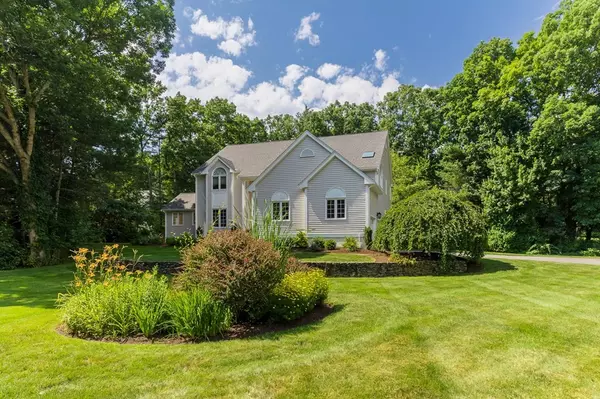For more information regarding the value of a property, please contact us for a free consultation.
128 York Rd Mansfield, MA 02048
Want to know what your home might be worth? Contact us for a FREE valuation!

Our team is ready to help you sell your home for the highest possible price ASAP
Key Details
Sold Price $1,162,000
Property Type Single Family Home
Sub Type Single Family Residence
Listing Status Sold
Purchase Type For Sale
Square Footage 3,628 sqft
Price per Sqft $320
Subdivision Forest Park
MLS Listing ID 73013160
Sold Date 09/29/22
Style Colonial, Contemporary
Bedrooms 4
Full Baths 3
HOA Y/N false
Year Built 1993
Annual Tax Amount $12,004
Tax Year 2022
Lot Size 0.690 Acres
Acres 0.69
Property Description
ABSOLUTE STANDOUT describes this contemporary colonial set on a STUNNING lot in the prestigious Forest Park neighborhood. Manicured grounds welcomes you into a high-end home boasting a list of upgrades. EXQUISITE design offers amazing space to live, work & entertain! Enter the 2-story foyer & immediately be awed by CUSTOM built-ins/moldings & hrdwd flrs thru-out. GOURMET kitchen highlights granite countertops, tile bckspl & SS appls. CATHERDRAL family rm w/ gas fireplace is filled w/ natural sunlight from skylights above. Sunrm looks onto the backyard OASIS w/ salt water-inground pool, stone patio & gas firepit. 1st flr bdrm & full bath are ideal for Guest Area. GORGEOUS dining & private office complete the 1st flr. Head upstairs to the BREATHTAKING primary suite w/ WI closet. LUXURIOUS bath offers heated flrs, soaking tub, dbl vanities & tiled shower. Addtl 2 generous size bdrms, reno full bath, & open loft complete 2nd fl. HUGE finished bsmt makes a perfect area for kids/media rm/gym
Location
State MA
County Bristol
Zoning RES
Direction Use GPS to 128 York Rd
Rooms
Family Room Skylight, Cathedral Ceiling(s), Ceiling Fan(s), Closet/Cabinets - Custom Built, Flooring - Hardwood, Cable Hookup, Open Floorplan, Recessed Lighting, Sunken
Basement Full, Finished, Bulkhead, Radon Remediation System
Primary Bedroom Level Second
Dining Room Cathedral Ceiling(s), Flooring - Hardwood, Window(s) - Bay/Bow/Box, French Doors, Chair Rail, Wainscoting, Lighting - Pendant
Kitchen Flooring - Hardwood, Dining Area, Pantry, Countertops - Stone/Granite/Solid, Kitchen Island, Open Floorplan, Recessed Lighting, Slider, Gas Stove, Lighting - Pendant
Interior
Interior Features Closet, Balcony - Interior, Attic Access, Lighting - Overhead, Crown Molding, Recessed Lighting, Slider, Cable Hookup, Beadboard, Closet/Cabinets - Custom Built, Loft, Sun Room, Home Office, Media Room, Game Room, Exercise Room, WaterSense Fixture(s)
Heating Baseboard, Natural Gas
Cooling Central Air
Flooring Wood, Tile, Carpet, Flooring - Hardwood, Flooring - Stone/Ceramic Tile, Flooring - Wall to Wall Carpet
Fireplaces Number 1
Fireplaces Type Family Room
Appliance Range, Dishwasher, Disposal, Microwave, Refrigerator, Gas Water Heater, Tank Water Heater, Utility Connections for Gas Range, Utility Connections for Electric Oven, Utility Connections for Electric Dryer
Laundry Flooring - Stone/Ceramic Tile, Main Level, Electric Dryer Hookup, Washer Hookup, Lighting - Overhead, First Floor
Exterior
Exterior Feature Rain Gutters, Storage, Professional Landscaping, Sprinkler System, Decorative Lighting, Garden, Stone Wall
Garage Spaces 2.0
Fence Fenced
Pool Pool - Inground Heated
Community Features Public Transportation, Shopping, Walk/Jog Trails, Laundromat, Bike Path, House of Worship, Public School, T-Station
Utilities Available for Gas Range, for Electric Oven, for Electric Dryer, Washer Hookup
Roof Type Shingle
Total Parking Spaces 4
Garage Yes
Private Pool true
Building
Lot Description Cul-De-Sac, Corner Lot, Gentle Sloping
Foundation Concrete Perimeter
Sewer Private Sewer
Water Public
Architectural Style Colonial, Contemporary
Schools
Elementary Schools Robinson/Jj
Middle Schools Qualters
High Schools Mansfield High
Read Less
Bought with Laura Fortin • Milestone Realty, Inc.



