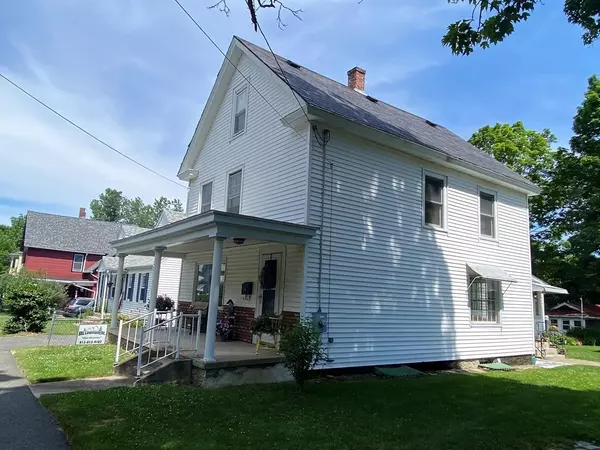For more information regarding the value of a property, please contact us for a free consultation.
46 Morse Ave Ware, MA 01082
Want to know what your home might be worth? Contact us for a FREE valuation!

Our team is ready to help you sell your home for the highest possible price ASAP
Key Details
Sold Price $300,000
Property Type Single Family Home
Sub Type Single Family Residence
Listing Status Sold
Purchase Type For Sale
Square Footage 1,923 sqft
Price per Sqft $156
MLS Listing ID 73006258
Sold Date 09/23/22
Style Colonial
Bedrooms 3
Full Baths 1
Half Baths 1
HOA Y/N false
Year Built 1900
Annual Tax Amount $3,462
Tax Year 2022
Lot Size 0.480 Acres
Acres 0.48
Property Description
This BEAUTIFUL HOME is neat as a pin, move in ready. Located toward the end of a no-exit street in an area of well-cared for homes. Quality is evident at every turn - gleaming hardwood floors, exquisite craftsmanship in woodwork throughout, comfy sun porch looks out to the back yard and colorful perennials, So many extras including a finished walk-up attic, generator hookup, big, clean basement with a shower, and MUCH MORE. LAND! This home comes with a gorgeous, cleared back field for gardens, ball games, whatever you desire. Have you wanted a workshop? This is workshop heaven! TWO STORIES with dedicated electric, plus a garage bay on either side as well as a storage barn for any overflow (or even a pony or two!). THIS CAN ALL BE YOURS! Don't wait - Call Today!
Location
State MA
County Hampshire
Zoning SR
Direction Morse is off Rt. 32 & 9
Rooms
Family Room Ceiling Fan(s), Flooring - Hardwood
Basement Full, Interior Entry, Bulkhead, Concrete
Primary Bedroom Level Second
Dining Room Flooring - Hardwood, Window(s) - Picture
Kitchen Ceiling Fan(s), Flooring - Stone/Ceramic Tile, Dining Area, Country Kitchen, Exterior Access, Recessed Lighting, Gas Stove, Crown Molding
Interior
Interior Features 1/4 Bath
Heating Baseboard, Oil
Cooling None
Flooring Wood, Tile
Appliance Range, Refrigerator, Washer, Dryer, Water Treatment, Tank Water Heaterless, Utility Connections for Gas Range, Utility Connections for Gas Oven, Utility Connections for Electric Dryer
Laundry In Basement, Washer Hookup
Exterior
Exterior Feature Storage, Horses Permitted
Garage Spaces 2.0
Community Features Public Transportation, Shopping, Tennis Court(s), Park, Walk/Jog Trails, Medical Facility, Conservation Area, Public School
Utilities Available for Gas Range, for Gas Oven, for Electric Dryer, Washer Hookup
Roof Type Shingle, Slate
Total Parking Spaces 6
Garage Yes
Building
Lot Description Level
Foundation Stone
Sewer Public Sewer
Water Public
Others
Senior Community false
Read Less
Bought with Maci Colondres • Neilsen Realty LLC



