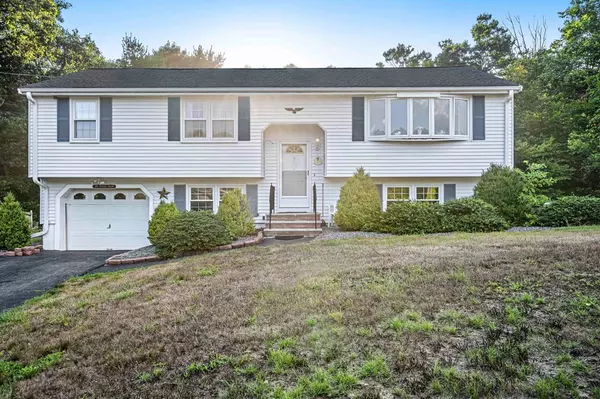For more information regarding the value of a property, please contact us for a free consultation.
20 Forest Rd Holbrook, MA 02343
Want to know what your home might be worth? Contact us for a FREE valuation!

Our team is ready to help you sell your home for the highest possible price ASAP
Key Details
Sold Price $445,000
Property Type Single Family Home
Sub Type Single Family Residence
Listing Status Sold
Purchase Type For Sale
Square Footage 1,196 sqft
Price per Sqft $372
MLS Listing ID 73029941
Sold Date 10/03/22
Style Raised Ranch
Bedrooms 3
Full Baths 1
HOA Y/N false
Year Built 1970
Annual Tax Amount $6,678
Tax Year 2022
Lot Size 0.630 Acres
Acres 0.63
Property Description
Location...location....location! This is a great opportunity for you to build some sweat equity here. The home sits back off the road on a side street with an approximate .63 acre lot. There is a good sized living room that opens to the dining room and into the kitchen with a back door to the deck. There are 3 bedrooms; two of which are a good size and a full bath that completes the main level. There is the possibility of additional living space in the basement as well. The basement walks out to the backyard and there is a 1 car garage under. There is lots of off street parking as well and a nice yard to relax or entertain in. This home abuts the Holbrook Town Forest and is centrally located between Routes 18 & 37 just off of Route 139 not too far from the Abington line. Only a few miles to the Holbrook/Randolph Commuter Rail Station.
Location
State MA
County Norfolk
Zoning R1
Direction Use GPS
Rooms
Basement Full, Concrete
Primary Bedroom Level First
Dining Room Flooring - Wall to Wall Carpet, Lighting - Overhead
Kitchen Flooring - Vinyl
Interior
Heating Electric Baseboard
Cooling None
Flooring Tile, Vinyl, Carpet
Appliance Range, Refrigerator, Washer, Dryer, Range Hood, Electric Water Heater, Utility Connections for Electric Range, Utility Connections for Electric Dryer
Laundry In Basement, Washer Hookup
Exterior
Garage Spaces 1.0
Utilities Available for Electric Range, for Electric Dryer, Washer Hookup
Roof Type Shingle
Total Parking Spaces 6
Garage Yes
Building
Lot Description Gentle Sloping, Level
Foundation Concrete Perimeter
Sewer Inspection Required for Sale, Private Sewer
Water Public
Architectural Style Raised Ranch
Others
Senior Community false
Read Less
Bought with Donna Crandall • Busch Realty Group, LLC



