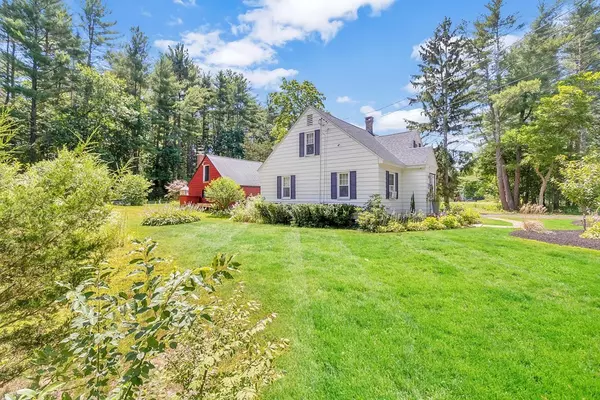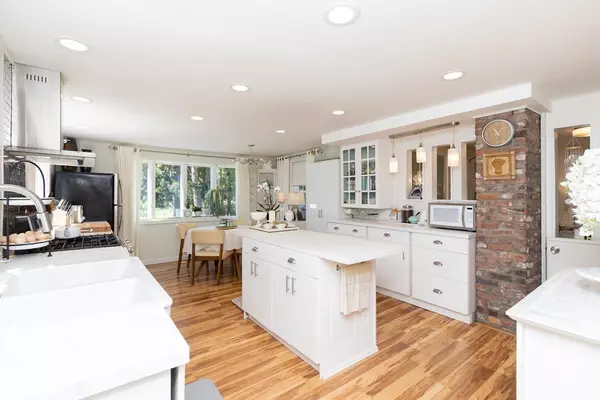For more information regarding the value of a property, please contact us for a free consultation.
71 Greenwich Rd Ware, MA 01082
Want to know what your home might be worth? Contact us for a FREE valuation!

Our team is ready to help you sell your home for the highest possible price ASAP
Key Details
Sold Price $366,000
Property Type Single Family Home
Sub Type Single Family Residence
Listing Status Sold
Purchase Type For Sale
Square Footage 1,370 sqft
Price per Sqft $267
MLS Listing ID 73009108
Sold Date 10/05/22
Style Cape
Bedrooms 3
Full Baths 2
Year Built 1940
Annual Tax Amount $3,334
Tax Year 2022
Lot Size 1.900 Acres
Acres 1.9
Property Description
WELCOME HOME! The lush grounds of this meticulously-maintained home will make every day feel like vacation. A tranquil sunroom welcomes you before entering into the spacious, modern kitchen complete with updated cabinets, center island, dining area, & an abundance of natural light. Flow into the updated, open-concept living/dining area suitable for all of your entertaining needs. A beautiful full bath and spacious br complete the 1st fl. Head upstairs and immediately take in the spa-like atmosphere. Clean & crisp from floor to ceiling with hardwood floors, a roomy master br w/ large closet, a luxurious tiled bath with waterfall soaking tub, and addt'l br round out the 2nd fl. The expansive, park-like grounds are private & pristine with large deck, a finished, heated garage turned workshop, storage shed, raised beds, & perennial gardens. Seller states new roof/skylight (2022) living/dining (2021) filtration system (2019) heating syst (2016) hw tank (2014) windows/septic (2014)
Location
State MA
County Hampshire
Zoning RR
Direction On Greenwich Rd. near Sorel Rd.
Rooms
Basement Full, Partially Finished, Interior Entry, Concrete
Primary Bedroom Level Second
Dining Room Flooring - Hardwood, Flooring - Laminate, Cable Hookup, Exterior Access, High Speed Internet Hookup, Open Floorplan, Remodeled, Lighting - Overhead
Kitchen Flooring - Laminate, Window(s) - Bay/Bow/Box, Window(s) - Picture, Dining Area, Pantry, Countertops - Upgraded, Kitchen Island, Exterior Access, Recessed Lighting, Remodeled
Interior
Interior Features Internet Available - Unknown
Heating Hot Water, Radiant, Oil
Cooling Window Unit(s)
Flooring Tile, Vinyl, Laminate, Hardwood
Appliance Range, Dishwasher, Refrigerator, Washer, Dryer, Water Treatment, Range Hood, Electric Water Heater, Tank Water Heater, Utility Connections for Gas Range, Utility Connections for Electric Dryer
Laundry Electric Dryer Hookup, Washer Hookup, Lighting - Overhead, In Basement
Exterior
Exterior Feature Storage, Professional Landscaping, Fruit Trees, Garden
Garage Spaces 1.0
Utilities Available for Gas Range, for Electric Dryer, Washer Hookup, Generator Connection
Roof Type Shingle
Total Parking Spaces 5
Garage Yes
Building
Lot Description Level
Foundation Block
Sewer Private Sewer
Water Public
Read Less
Bought with Richard Binns • Coldwell Banker Realty



