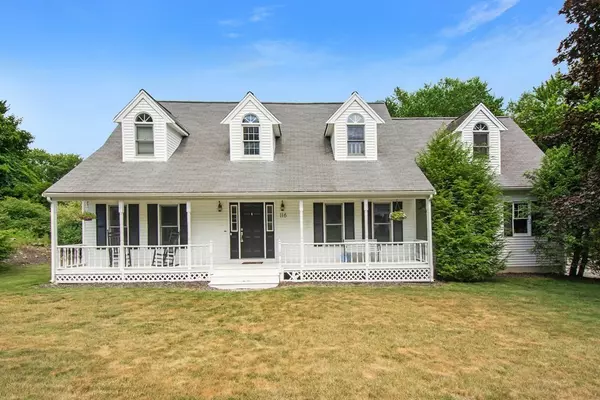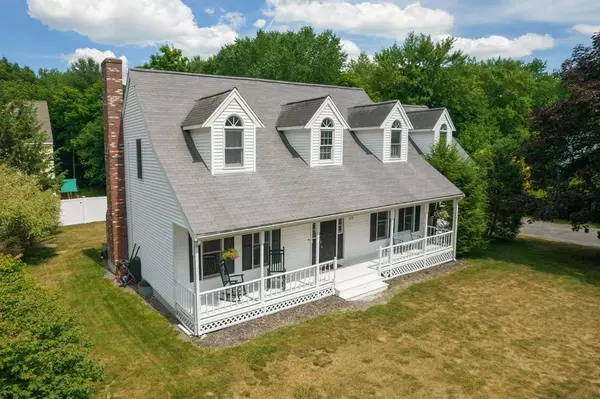For more information regarding the value of a property, please contact us for a free consultation.
116 Causeway St Hudson, MA 01749
Want to know what your home might be worth? Contact us for a FREE valuation!

Our team is ready to help you sell your home for the highest possible price ASAP
Key Details
Sold Price $645,000
Property Type Single Family Home
Sub Type Single Family Residence
Listing Status Sold
Purchase Type For Sale
Square Footage 2,533 sqft
Price per Sqft $254
MLS Listing ID 73010037
Sold Date 09/15/22
Style Cape
Bedrooms 3
Full Baths 2
Half Baths 1
Year Built 1996
Annual Tax Amount $8,685
Tax Year 2022
Lot Size 0.340 Acres
Acres 0.34
Property Description
Amazing opportunity awaits at this home for the new owners. Welcoming farmer's porch leads you into a two- story foyer with beautiful turned staircase and center entrance to an open floor plan with detailed mouldings, columns to family room with fireplace and atrium doors out to large deck and fenced yard with a separate patio area, A recently remodeled modern, white shaker style kitchen with upgraded stainless appliances including Jenn air 6 burner rangetop, microwave drawer, beverage fridge, & double wall oven. Granite counters with breakfast peninsula. Convenient first floor laundry and direct access from 2 car attached garage. Spacious Main bedroom offering a walk-in closet, private bathroom with a jetted tub, separate shower, and double sinks. Super efficient, new ductless wall systems. All this and in a great location, minutes to major highways and shopping. This property offers a membership to Westview Assoc.Beach within a short walking distance. Showings by appt. 1 day notice.
Location
State MA
County Middlesex
Zoning SA5
Direction Marlboro St or Hosmer to Causeway
Rooms
Family Room Skylight, Cathedral Ceiling(s), Ceiling Fan(s), Flooring - Wall to Wall Carpet, Open Floorplan, Slider
Primary Bedroom Level Second
Dining Room Flooring - Hardwood, Chair Rail
Kitchen Skylight, Flooring - Hardwood, Countertops - Stone/Granite/Solid, Breakfast Bar / Nook, Cabinets - Upgraded, Open Floorplan, Recessed Lighting, Remodeled, Stainless Steel Appliances
Interior
Heating Baseboard, Natural Gas, Ductless
Cooling Ductless
Flooring Wood, Tile, Carpet
Fireplaces Number 1
Fireplaces Type Family Room
Appliance Oven, Dishwasher, Microwave, Countertop Range, Refrigerator, Wine Refrigerator, Gas Water Heater, Utility Connections for Gas Range, Utility Connections for Electric Oven
Laundry First Floor
Exterior
Exterior Feature Rain Gutters
Garage Spaces 2.0
Fence Fenced
Community Features Shopping, Park, Walk/Jog Trails, Golf, Medical Facility, Bike Path, Highway Access, House of Worship, Public School
Utilities Available for Gas Range, for Electric Oven
Waterfront Description Beach Front, Beach Access, Lake/Pond, Walk to, 0 to 1/10 Mile To Beach, Beach Ownership(Association)
Roof Type Shingle
Total Parking Spaces 4
Garage Yes
Building
Lot Description Easements
Foundation Concrete Perimeter
Sewer Public Sewer
Water Public
Architectural Style Cape
Others
Acceptable Financing Contract
Listing Terms Contract
Read Less
Bought with Heather Tavolieri • William Raveis R.E. & Home Services



