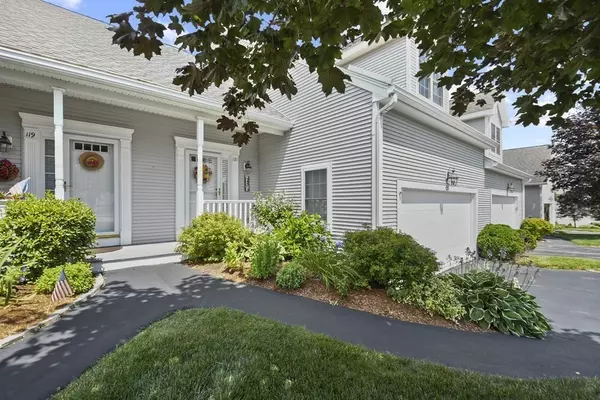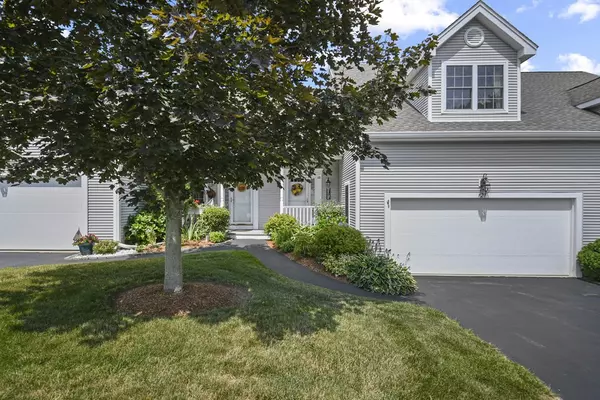For more information regarding the value of a property, please contact us for a free consultation.
121 Horne Way #121 Millbury, MA 01527
Want to know what your home might be worth? Contact us for a FREE valuation!

Our team is ready to help you sell your home for the highest possible price ASAP
Key Details
Sold Price $439,900
Property Type Condo
Sub Type Condominium
Listing Status Sold
Purchase Type For Sale
Square Footage 2,551 sqft
Price per Sqft $172
MLS Listing ID 73016240
Sold Date 10/13/22
Bedrooms 2
Full Baths 2
Half Baths 2
HOA Fees $341/mo
HOA Y/N true
Year Built 2003
Annual Tax Amount $4,934
Tax Year 2022
Property Description
Your search has ended! Welcome to the highly sought after Brierly Pond Village! This townhome is gorgeously maintained and offers 2 beds, 2 full and 2 half baths! Open the front door and you are greeted by a foyer with a coat closet to your right. Down the hall is your spacious and bright living room with half bath and laundry, cathedral ceiling, beautiful hardwood flooring, fireplace and slider to your back deck! Open floor plan to the dine in kitchen equipped with granite countertops, recessed lighting, and s/s appliances. French doors to the formal dining room with hardwood, wainscoting and recessed lighting. Head on upstairs to your primary suite featuring a large bedroom with California walk in closet and full bathroom! An additional bedroom with California closets and bathroom completes level 2. Looking for more living space? The basement supplies a large family room with recessed lights and half bath walk out & ample storage space! See it today!
Location
State MA
County Worcester
Zoning R
Direction W Main St to Beach St to Horne Way
Rooms
Family Room Flooring - Wall to Wall Carpet, Cable Hookup, Exterior Access, Recessed Lighting
Basement Y
Primary Bedroom Level Second
Dining Room Flooring - Hardwood, French Doors, Chair Rail, Recessed Lighting, Wainscoting, Crown Molding
Kitchen Flooring - Stone/Ceramic Tile, Dining Area, Countertops - Stone/Granite/Solid, Open Floorplan, Recessed Lighting, Stainless Steel Appliances
Interior
Interior Features Closet, Bathroom - Half, Entrance Foyer, Bathroom
Heating Central, Forced Air, Electric Baseboard, Natural Gas, Electric, Other
Cooling Central Air
Flooring Tile, Carpet, Hardwood, Flooring - Stone/Ceramic Tile
Fireplaces Number 1
Fireplaces Type Living Room
Appliance Range, Dishwasher, Disposal, Microwave, Refrigerator, Washer, Dryer, Gas Water Heater, Tank Water Heater
Laundry In Unit
Exterior
Exterior Feature Rain Gutters, Professional Landscaping, Sprinkler System, Other
Garage Spaces 2.0
Community Features Public Transportation, Shopping, Public School, Adult Community
Roof Type Shingle
Total Parking Spaces 2
Garage Yes
Building
Story 2
Sewer Public Sewer
Water Public
Others
Pets Allowed Yes
Senior Community true
Read Less
Bought with Deb Evans • ERA Key Realty Services



