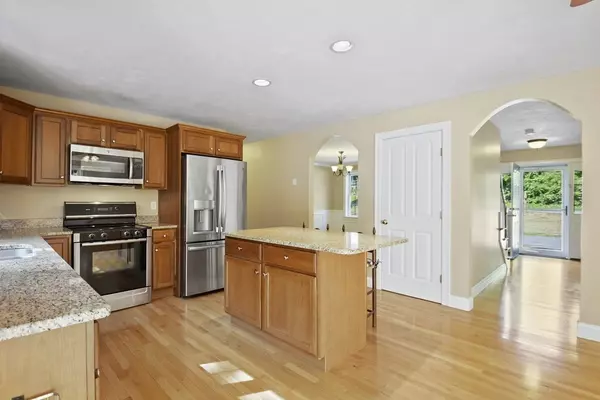For more information regarding the value of a property, please contact us for a free consultation.
323 Leominster Road Lunenburg, MA 01462
Want to know what your home might be worth? Contact us for a FREE valuation!

Our team is ready to help you sell your home for the highest possible price ASAP
Key Details
Sold Price $560,000
Property Type Single Family Home
Sub Type Single Family Residence
Listing Status Sold
Purchase Type For Sale
Square Footage 2,089 sqft
Price per Sqft $268
MLS Listing ID 73021154
Sold Date 10/14/22
Style Colonial
Bedrooms 4
Full Baths 2
Half Baths 1
HOA Y/N false
Year Built 2010
Annual Tax Amount $6,561
Tax Year 2022
Lot Size 1.020 Acres
Acres 1.02
Property Description
Pristine Young 4 bed/2.5 bath Colonial perfectly situated on 1.02 acres w/an add‘l wooded lot! Massive front-to-back living room with an open floor layout boasts of natural light, a cozy fireplace & gleaming hardwood floors throughout the first floor. Beautiful spacious kitchen complete w/SS appliances, recessed lighting, kitchen island/breakfast bar, granite countertops, a dining area & sliders to the deck. Sun filled formal dining room offers elegant wainscotting & warm overhead lighting. Half bath off the kitchen w/1st floor laundry. Retreat upstairs to the spacious primary suite w/w2w carpet, walk-in closet & private full bath w/double vanity. 3 add ‘l beds feature w2w carpet, ample closet space & add ‘l full bath. Walk-out lower level provides a finished family room w/built in shelving. Enjoy relaxing or entertaining on the deck overlooking the private fenced-in backyard landscaped w/stone walls, paver patio & surrounded by nature. 2 car gar, C/A, interior freshly painted & more!
Location
State MA
County Worcester
Zoning RB
Direction Route 2A to Leominster Rd or Route13to Day St to Leominster Rd
Rooms
Family Room Closet, Flooring - Wall to Wall Carpet, Cable Hookup, Recessed Lighting
Basement Full, Partially Finished, Walk-Out Access, Interior Entry, Concrete
Primary Bedroom Level Second
Dining Room Flooring - Hardwood, Chair Rail, Wainscoting
Kitchen Ceiling Fan(s), Closet, Flooring - Hardwood, Dining Area, Countertops - Stone/Granite/Solid, Kitchen Island, Breakfast Bar / Nook, Deck - Exterior, Exterior Access, Open Floorplan, Recessed Lighting, Slider, Stainless Steel Appliances
Interior
Heating Central, Forced Air, Electric Baseboard, Electric, Propane
Cooling Central Air
Flooring Tile, Carpet, Hardwood
Fireplaces Number 1
Fireplaces Type Living Room
Appliance Range, Dishwasher, Disposal, Microwave, Countertop Range, Refrigerator, Electric Water Heater, Tankless Water Heater, Utility Connections for Electric Dryer
Laundry Washer Hookup
Exterior
Exterior Feature Rain Gutters, Garden, Stone Wall
Garage Spaces 2.0
Fence Fenced
Community Features Park, Walk/Jog Trails, Bike Path, Public School
Utilities Available for Electric Dryer, Washer Hookup
Roof Type Shingle
Total Parking Spaces 8
Garage Yes
Building
Lot Description Cleared, Gentle Sloping
Foundation Concrete Perimeter
Sewer Public Sewer
Water Public
Architectural Style Colonial
Others
Senior Community false
Read Less
Bought with Kurt Thompson • Keller Williams Realty North Central



