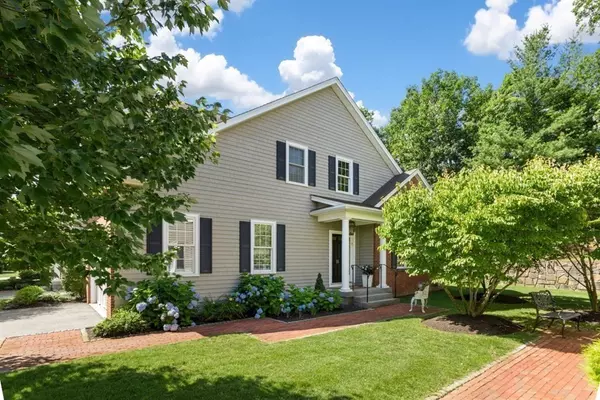For more information regarding the value of a property, please contact us for a free consultation.
900 Lynnfield Street #18 Lynnfield, MA 01940
Want to know what your home might be worth? Contact us for a FREE valuation!

Our team is ready to help you sell your home for the highest possible price ASAP
Key Details
Sold Price $849,900
Property Type Condo
Sub Type Condominium
Listing Status Sold
Purchase Type For Sale
Square Footage 1,945 sqft
Price per Sqft $436
MLS Listing ID 73014914
Sold Date 10/14/22
Bedrooms 2
Full Baths 2
Half Baths 1
HOA Fees $464/mo
HOA Y/N true
Year Built 2007
Annual Tax Amount $8,389
Tax Year 2022
Property Description
Elegant 7 room luxury townhome at desirable Heritage Woods a 55+ community. Exceptional end unit offers 7 spacious rooms. Open concept w/custom features, quality & detail. Living rm w/cathedral ceiling, skylight & gas fpl. Dining area leading to private patio & magnificent landscaped grounds. Designer all applianced kitchen w/Viking stove & refrigerator, custom cabinets, granite counters, island w/breakfast bar & under cabinet lighting. 1st or 2nd fl master suites w/walk-in closets & tiled baths, double sink vanities w/granite counters. First floor laundry & ½ bath. The 2nd level offers a third bedroom or office plus loft/sitting area. Additional features include HW fls, A/C, vacuum, security, underground sprinklers, recessed lighting, skylights, custom window treatments, loads of closet & storage space, large cedar closet & 2 car garage. Lots of guest parking. Convenient to Market St. Lynnfield shopping area & major highways.
Location
State MA
County Essex
Zoning RA
Direction Lynnfield St to Goodwin Circle
Rooms
Basement Y
Primary Bedroom Level First
Dining Room Flooring - Hardwood
Kitchen Skylight, Cathedral Ceiling(s), Flooring - Hardwood
Interior
Interior Features Office, Loft, Central Vacuum
Heating Forced Air, Natural Gas
Cooling Central Air
Flooring Carpet, Hardwood, Flooring - Hardwood
Fireplaces Number 1
Fireplaces Type Living Room
Appliance Range, Dishwasher, Disposal, Microwave, Refrigerator, Washer, Dryer, Gas Water Heater, Tank Water Heater, Plumbed For Ice Maker, Utility Connections for Gas Range, Utility Connections for Gas Oven, Utility Connections for Electric Dryer
Laundry In Unit, Washer Hookup
Exterior
Garage Spaces 2.0
Community Features Public Transportation, Shopping, Medical Facility, Highway Access, House of Worship, Adult Community
Utilities Available for Gas Range, for Gas Oven, for Electric Dryer, Washer Hookup, Icemaker Connection
Roof Type Shingle
Total Parking Spaces 2
Garage Yes
Building
Story 2
Sewer Public Sewer
Water Public
Others
Pets Allowed Yes w/ Restrictions
Senior Community true
Read Less
Bought with D and S Group • Century 21 North East



