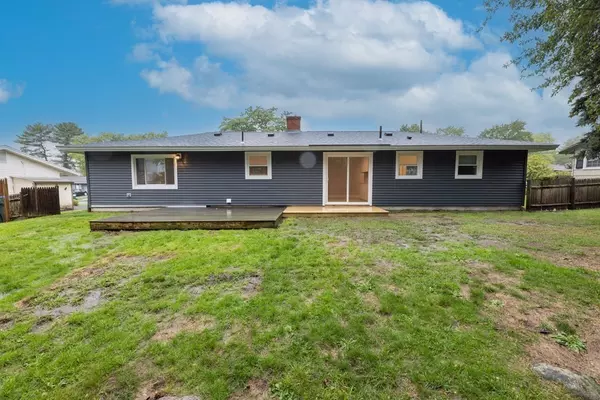For more information regarding the value of a property, please contact us for a free consultation.
96 Poole Circle Holbrook, MA 02343
Want to know what your home might be worth? Contact us for a FREE valuation!

Our team is ready to help you sell your home for the highest possible price ASAP
Key Details
Sold Price $485,000
Property Type Single Family Home
Sub Type Single Family Residence
Listing Status Sold
Purchase Type For Sale
Square Footage 1,360 sqft
Price per Sqft $356
MLS Listing ID 73040089
Sold Date 10/15/22
Style Ranch
Bedrooms 4
Full Baths 1
HOA Y/N false
Year Built 1956
Annual Tax Amount $5,192
Tax Year 2022
Lot Size 9,147 Sqft
Acres 0.21
Property Description
Holbrook NEW TO THE MARKET 4 Bedroom 1 Bath "TURN KEY MOVE IN READY RANCH STYLE HOME" Totally Remodeled & Freshly Painted. Featuring New Vinyl Siding, New Windows, a New Roof, New Laminate Flooring, New Stainless Steel Appliances, New Kitchen Cabinets, New Kitchen Counter Tops, a New Washer & Dryer, Plus New Wall to Wall Carpets in all the Bedrooms, WOW! Entertain Your Friends & Family on Your Back Deck off the Sliders in the Dinningroom & Enjoy Your Own Private Fenced-In Backyard. This Beautiful Home is located on a Quiet Side Street Close to Schools, Shopping, Restaurants &.More. Call for your Reservation today to be at our Open House this Sunday September 25th 11:30AM until 1:30PM and its Going to Sell Quickly!
Location
State MA
County Norfolk
Zoning R3
Direction Rt 139 to Poole Circle on the Left
Rooms
Primary Bedroom Level Main
Dining Room Flooring - Laminate
Kitchen Flooring - Laminate, Recessed Lighting, Remodeled, Stainless Steel Appliances
Interior
Heating Baseboard, Oil
Cooling None
Flooring Tile, Carpet, Laminate
Fireplaces Number 1
Fireplaces Type Living Room
Appliance Range, Dishwasher, Refrigerator, Tank Water Heaterless, Utility Connections for Electric Range, Utility Connections for Electric Dryer
Laundry First Floor, Washer Hookup
Exterior
Fence Fenced
Community Features Public Transportation, Shopping, Park, Laundromat, House of Worship, Public School, T-Station
Utilities Available for Electric Range, for Electric Dryer, Washer Hookup
Roof Type Shingle
Total Parking Spaces 2
Garage No
Building
Lot Description Level
Foundation Slab
Sewer Public Sewer
Water Public
Architectural Style Ranch
Others
Senior Community false
Acceptable Financing Contract
Listing Terms Contract
Read Less
Bought with Emily Winn • Berkshire Hathaway HomeServices Robert Paul Properties



