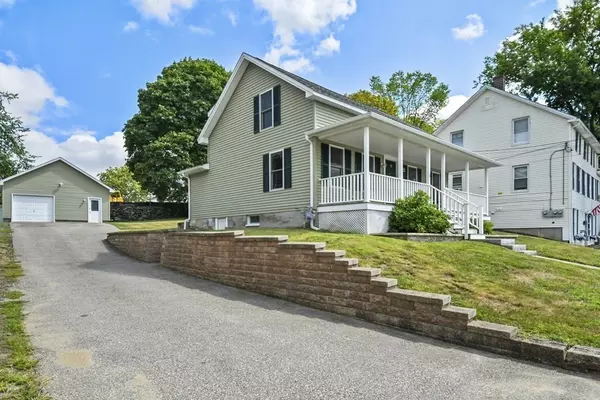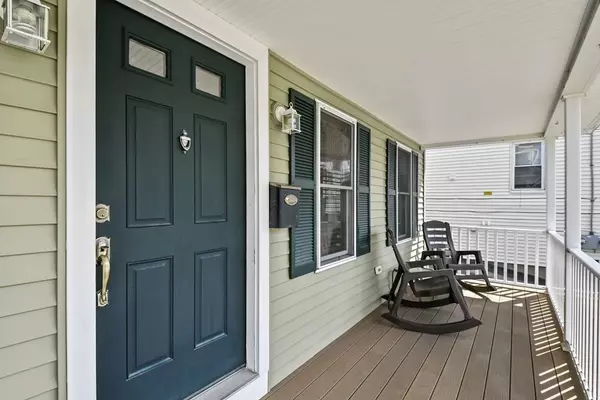For more information regarding the value of a property, please contact us for a free consultation.
14 River St Millbury, MA 01527
Want to know what your home might be worth? Contact us for a FREE valuation!

Our team is ready to help you sell your home for the highest possible price ASAP
Key Details
Sold Price $385,000
Property Type Single Family Home
Sub Type Single Family Residence
Listing Status Sold
Purchase Type For Sale
Square Footage 1,170 sqft
Price per Sqft $329
MLS Listing ID 73032334
Sold Date 10/14/22
Style Cape
Bedrooms 3
Full Baths 1
Half Baths 1
Year Built 1888
Annual Tax Amount $4,329
Tax Year 2022
Lot Size 9,147 Sqft
Acres 0.21
Property Description
***OPEN HOUSE CANCELLED*** You will fall in love with this well maintained Cape the moment you enter the front door. This meticulous 3 Bedroom 1.5 Bath home was completely remodeled in 2011. *The 1st floor offers an open concept design including a spacious Living Room & Dining Room, remodeled Kitchen w/ granite counter, island & SS appliances. *Convenient 1st floor Bedroom, 1/2 Bath & Laundry. *The rear dormer on 2nd floor allows for 2 large Bedrooms w/ ample closet space and an updated full Bath. Additional features include: *Central AC. * GAS Heat. *Farmers porch. **Over-sized (20x21) 1 car garage (perfect for hobbyist or workshop). *Paver walkway w/ granite steps. *Low maintenance exterior w/ vinyl siding and composite decking materials. **Convenient, Center of Town Location w/ great access to Shopping, Restaurants, RT 146 & Mass Pike!
Location
State MA
County Worcester
Zoning R-1
Direction Elm St to River or Main to West to River.
Rooms
Basement Full, Walk-Out Access, Interior Entry, Sump Pump, Concrete
Primary Bedroom Level Second
Dining Room Flooring - Hardwood, Open Floorplan
Kitchen Flooring - Stone/Ceramic Tile, Countertops - Stone/Granite/Solid, Kitchen Island, Open Floorplan, Recessed Lighting, Stainless Steel Appliances
Interior
Heating Forced Air, Natural Gas
Cooling Central Air
Flooring Tile, Carpet, Hardwood
Appliance Range, Dishwasher, Microwave, Refrigerator, Washer, Dryer, Gas Water Heater, Tank Water Heater
Laundry First Floor
Exterior
Exterior Feature Rain Gutters
Garage Spaces 1.0
Roof Type Shingle
Total Parking Spaces 4
Garage Yes
Building
Foundation Stone
Sewer Public Sewer
Water Public
Read Less
Bought with Matthew McLaughlin • Premeer Real Estate Inc.



