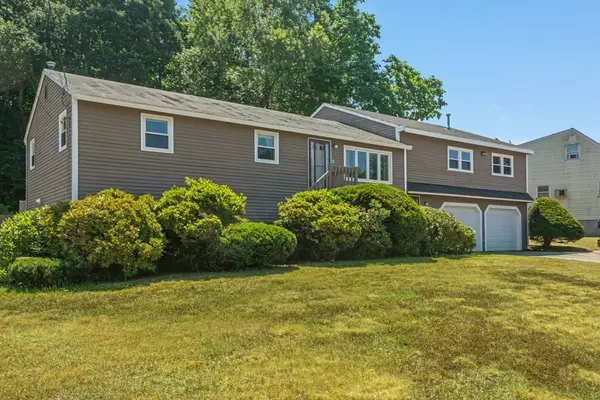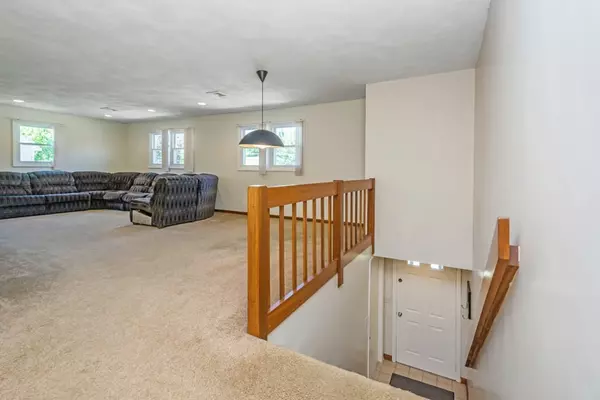For more information regarding the value of a property, please contact us for a free consultation.
8 Superior Drive Hudson, MA 01749
Want to know what your home might be worth? Contact us for a FREE valuation!

Our team is ready to help you sell your home for the highest possible price ASAP
Key Details
Sold Price $510,000
Property Type Single Family Home
Sub Type Single Family Residence
Listing Status Sold
Purchase Type For Sale
Square Footage 2,698 sqft
Price per Sqft $189
MLS Listing ID 73022257
Sold Date 10/17/22
Style Raised Ranch
Bedrooms 4
Full Baths 2
Year Built 1965
Annual Tax Amount $7,216
Tax Year 2022
Lot Size 0.340 Acres
Acres 0.34
Property Description
Located in sought after neighborhood 4 bedroom/2 bathroom home. This spacious home with 30x30 addition includes large family room with carpet and recessed lights. Large master suite with built-in shelves, three closets and private bathroom. Open concept kitchen opens to dining room with hardwood floors. Three additional bedrooms with hardwood floors and closets. Main Bathroom with tub/shower and tile floor. More living space on lower level with a gaming room which has a bar, pool table and dart board. Home office with closet. Storage room with shelves and laundry area. Great level yard for summertime fun with deck for relaxing and outdoor dining, and your above ground pool for staying cool. Gas cooking & heating. Large two car garage with storage. Town water & sewer. Updates include new Harvey windows 2011, two gas furnaces 2010 & 2015, Pool Deck 2020, Garage Door 2010. Great commuting with easy access to Rte. 495 and other commuting highways. Close local shops and restaurants.
Location
State MA
County Middlesex
Zoning Res
Direction Causeway Street to Superior Drive
Rooms
Family Room Flooring - Wall to Wall Carpet, Recessed Lighting
Basement Full, Finished, Interior Entry, Sump Pump
Primary Bedroom Level Second
Dining Room Ceiling Fan(s), Flooring - Hardwood, Open Floorplan
Kitchen Flooring - Stone/Ceramic Tile, Breakfast Bar / Nook, Open Floorplan, Gas Stove
Interior
Interior Features Closet/Cabinets - Custom Built, Closet, Game Room, Home Office
Heating Forced Air, Natural Gas
Cooling Wall Unit(s)
Flooring Tile, Carpet, Hardwood, Flooring - Wall to Wall Carpet
Appliance Range, Dishwasher, Refrigerator, Washer, Dryer, Gas Water Heater, Tank Water Heater, Utility Connections for Gas Range
Laundry In Basement, Washer Hookup
Exterior
Garage Spaces 2.0
Fence Fenced/Enclosed
Pool Above Ground
Community Features Park, Golf, Bike Path, Conservation Area, Highway Access, House of Worship, Private School, Public School, T-Station, Sidewalks
Utilities Available for Gas Range, Washer Hookup
Roof Type Shingle
Total Parking Spaces 4
Garage Yes
Private Pool true
Building
Lot Description Wooded, Level
Foundation Concrete Perimeter
Sewer Public Sewer
Water Public
Architectural Style Raised Ranch
Schools
Elementary Schools Forrest
High Schools Hudson Hs
Read Less
Bought with Nana Lo • S.Y.K. Corporation



