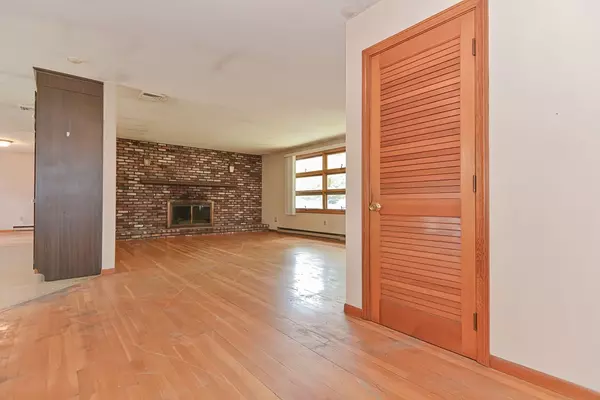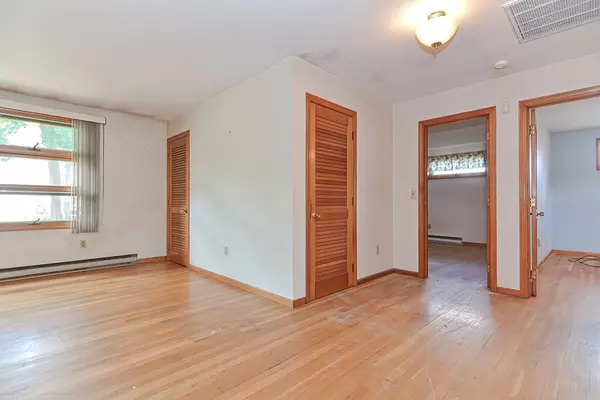For more information regarding the value of a property, please contact us for a free consultation.
536 N Elm St West Bridgewater, MA 02379
Want to know what your home might be worth? Contact us for a FREE valuation!

Our team is ready to help you sell your home for the highest possible price ASAP
Key Details
Sold Price $395,000
Property Type Single Family Home
Sub Type Single Family Residence
Listing Status Sold
Purchase Type For Sale
Square Footage 1,604 sqft
Price per Sqft $246
MLS Listing ID 73028575
Sold Date 10/11/22
Style Ranch
Bedrooms 2
Full Baths 1
Half Baths 1
HOA Y/N false
Year Built 1962
Annual Tax Amount $5,758
Tax Year 2022
Lot Size 0.430 Acres
Acres 0.43
Property Description
GREAT OPPORTUNITY for first time homebuyers or handy investor to own a well-built home in West Bridgewater. Convenience to major highways, shopping, transportation, and outdoor walking trails, parks and playgrounds. Built on expansive 0.43-acre corner lot with storage shed, this ranch has an open floor plan, with plenty of windows to allow for natural light. Hardwood floors throughout most of the main living area and plenty of closet space for storage and central air conditioning All appliances included. Come and make this home your own.
Location
State MA
County Plymouth
Zoning R
Direction 24 N, exit 28A for MA-106 E toward West Bridgewater, Left onto Crescent St, Left onto N. Elm
Rooms
Basement Full, Bulkhead, Concrete, Unfinished
Primary Bedroom Level Main
Dining Room Ceiling Fan(s), Flooring - Hardwood, Window(s) - Picture, Exterior Access
Kitchen Flooring - Vinyl, Exterior Access, Stainless Steel Appliances, Lighting - Overhead
Interior
Interior Features Closet, Attic Access, Sun Room, Center Hall
Heating Electric Baseboard, Electric
Cooling Central Air
Flooring Wood, Vinyl, Hardwood
Fireplaces Number 1
Fireplaces Type Living Room
Appliance Oven, Dishwasher, Disposal, Countertop Range, Refrigerator, Freezer, Washer, Dryer, Tank Water Heater, Utility Connections for Electric Range, Utility Connections for Electric Oven, Utility Connections for Electric Dryer
Laundry In Basement, Washer Hookup
Exterior
Exterior Feature Rain Gutters
Garage Spaces 1.0
Community Features Public Transportation, Shopping, Park, Walk/Jog Trails, Golf, Medical Facility, Highway Access, House of Worship, Public School
Utilities Available for Electric Range, for Electric Oven, for Electric Dryer, Washer Hookup
Roof Type Shingle
Total Parking Spaces 2
Garage Yes
Building
Lot Description Corner Lot, Cleared, Gentle Sloping, Level
Foundation Concrete Perimeter
Sewer Private Sewer
Water Public
Read Less
Bought with Tanya Ambrose • Keller Williams Realty Signature Properties



