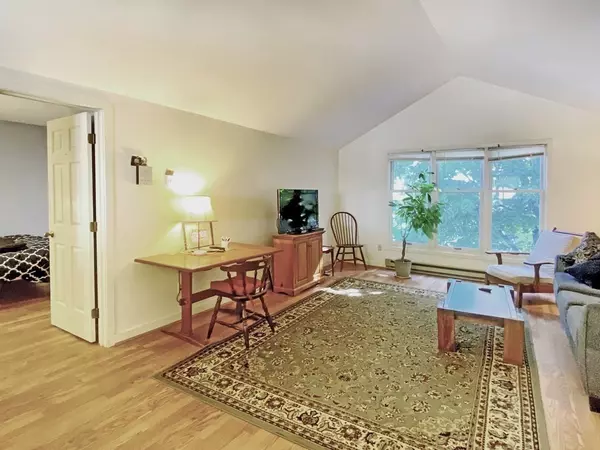For more information regarding the value of a property, please contact us for a free consultation.
41 Salem Pl #41 Amherst, MA 01002
Want to know what your home might be worth? Contact us for a FREE valuation!

Our team is ready to help you sell your home for the highest possible price ASAP
Key Details
Sold Price $165,000
Property Type Condo
Sub Type Condominium
Listing Status Sold
Purchase Type For Sale
Square Footage 602 sqft
Price per Sqft $274
MLS Listing ID 73040464
Sold Date 10/20/22
Bedrooms 1
Full Baths 1
HOA Fees $233/mo
HOA Y/N true
Year Built 1988
Annual Tax Amount $2,978
Tax Year 2022
Lot Size 2,613 Sqft
Acres 0.06
Property Description
Location, location, location! Rare opportunity for an affordable home just a short stroll from all that Amherst center has to offer. This cute one-bedroom condo at Salem Place has an open floor plan and a spacious, airy feel. Vaulted ceilings and skylights add grace and sunlight to this upper-level unit, tucked in a private corner of a quiet, leafy complex.. Enjoy all the carefree comfort and convenience of being within walking distance of restaurants, bookstores, movies and shopping, or hop on the PVTA bus line to reach UMass. With extra storage, laundry in the building, and ample parking spaces, this sweet unit has everything you need. Dogs and cats are allowed on a case-by-case basis by application to the condo association. Showings begin immediately. Management company is Kendrickmanagement.net, for docs, bylaws, rules and regulations.
Location
State MA
County Hampshire
Zoning RES
Direction Off Main Street close to center of Amherst.
Rooms
Basement N
Primary Bedroom Level First
Dining Room Vaulted Ceiling(s), Flooring - Laminate, Open Floorplan
Kitchen Flooring - Vinyl, Open Floorplan
Interior
Interior Features Internet Available - Broadband
Heating Electric Baseboard, Electric, Individual, Unit Control
Cooling None
Appliance Range, Dishwasher, Refrigerator, Range Hood, Electric Water Heater
Laundry Common Area, In Building
Exterior
Community Features Public Transportation, Shopping, Bike Path, University
Total Parking Spaces 2
Garage No
Building
Story 1
Sewer Public Sewer
Water Public
Others
Pets Allowed Yes w/ Restrictions
Senior Community false
Read Less
Bought with Jeremy Ober • The Murphys REALTORS®, Inc.



