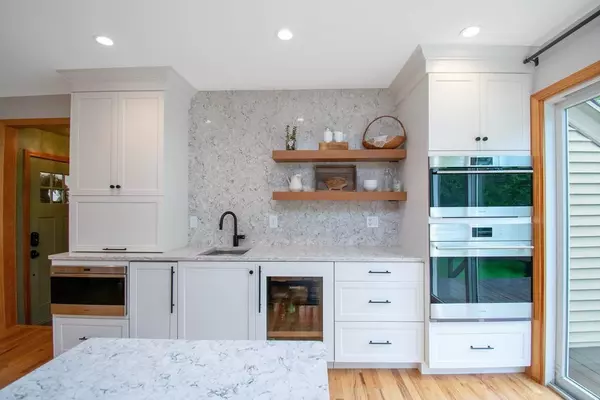For more information regarding the value of a property, please contact us for a free consultation.
38 Kline Rd Southwick, MA 01085
Want to know what your home might be worth? Contact us for a FREE valuation!

Our team is ready to help you sell your home for the highest possible price ASAP
Key Details
Sold Price $492,000
Property Type Single Family Home
Sub Type Single Family Residence
Listing Status Sold
Purchase Type For Sale
Square Footage 1,760 sqft
Price per Sqft $279
MLS Listing ID 73037650
Sold Date 10/21/22
Style Colonial
Bedrooms 4
Full Baths 1
Half Baths 1
HOA Y/N false
Year Built 1970
Annual Tax Amount $5,148
Tax Year 2022
Lot Size 1.380 Acres
Acres 1.38
Property Description
This home has it all! Beautiful views of rolling fields and and a stream surround this gem. Newly renovated Kitchen, Bathrooms, and laundry/mud room featuring all top of the line appliances make the living easy in this home! The chef's kitchen with quartz countertops and backsplash, huge island, bar area and workspace features a beverage fridge, ice maker, built in microwave, induction stove top, double ovens with convection and steam, and large refrigerator/freezer all new in 2022 by wolf and sub zero! The home has hardwood floors throughout, plenty of storage, and is freshly painted. New roof, new central air conditioning, newer solar (all paid off!). The solar and multi zoned heat and air makes this home very economical, as well. Main bedroom has space to add a full bath as well. Move right in with nothing to do! Please see list of improvements attached.
Location
State MA
County Hampden
Direction Per GPS
Rooms
Basement Full, Partially Finished, Walk-Out Access
Primary Bedroom Level Second
Dining Room Flooring - Hardwood
Kitchen Flooring - Wood, Balcony / Deck, Countertops - Stone/Granite/Solid, Kitchen Island, Cabinets - Upgraded, Exterior Access, Remodeled, Slider, Wine Chiller
Interior
Interior Features Internet Available - Broadband
Heating Radiant, Oil, Electric, Wood, Active Solar
Cooling Central Air, Whole House Fan
Flooring Wood, Vinyl
Fireplaces Number 1
Appliance Oven, Microwave, Countertop Range, Refrigerator, Freezer, Washer, Water Treatment, ENERGY STAR Qualified Dryer, ENERGY STAR Qualified Dishwasher, ENERGY STAR Qualified Washer, Oil Water Heater
Laundry Countertops - Stone/Granite/Solid, Main Level, Cabinets - Upgraded, Electric Dryer Hookup, Remodeled, Washer Hookup, First Floor
Exterior
Exterior Feature Storage, Garden, Stone Wall
Garage Spaces 2.0
Fence Fenced/Enclosed, Fenced, Invisible
Community Features Walk/Jog Trails
Waterfront Description Waterfront, Stream, Creek
View Y/N Yes
View Scenic View(s)
Roof Type Shingle
Total Parking Spaces 6
Garage Yes
Building
Foundation Concrete Perimeter
Sewer Private Sewer
Water Private
Others
Senior Community false
Acceptable Financing Contract
Listing Terms Contract
Read Less
Bought with Thomas Despard • Lis Real Estate, Inc.



