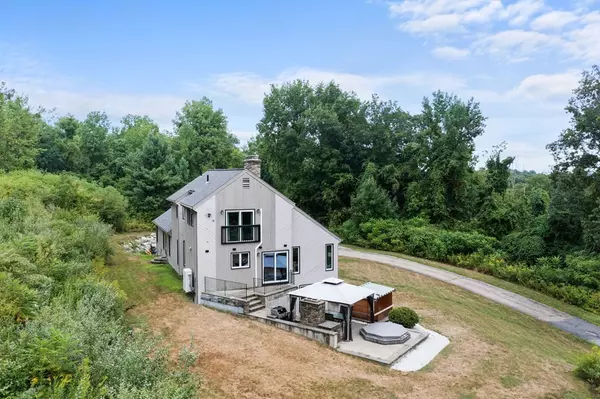For more information regarding the value of a property, please contact us for a free consultation.
18 Singletary Rd. Millbury, MA 01527
Want to know what your home might be worth? Contact us for a FREE valuation!

Our team is ready to help you sell your home for the highest possible price ASAP
Key Details
Sold Price $575,000
Property Type Single Family Home
Sub Type Single Family Residence
Listing Status Sold
Purchase Type For Sale
Square Footage 2,070 sqft
Price per Sqft $277
MLS Listing ID 73029031
Sold Date 10/21/22
Style Contemporary
Bedrooms 3
Full Baths 3
Year Built 1986
Annual Tax Amount $6,121
Tax Year 2022
Lot Size 5.000 Acres
Acres 5.0
Property Description
HIGHEST & BEST BY 2PM SUNDAY, AUGUST 28TH. ! This contemporary cape has so much to offer. Up the driveway this home sits behind trees on 5 acres with no one in sight. The first floor boasts an open floor plan. The living room includes a marble fireplace, cathedral ceiling and so many windows! The adjacent eat-in kitchen has granite counters, recessed lighting and a slider to the outside. This floor also includes two more bedrooms & a bath. First floor laundry is housed in a large laundry room with ample cabinets & a sink. Den/Office abuts the laundry area. Walk up to the second floor which is the entire primary suite. This open room has so much space & currently includes a huge tub, a whole wall of closets, double sink vanity & a huge walk-in tiled shower. A wonderful stone patio off the kitchen is an amazing space for outdoor entertaining & dinners! A finished basement provides a great family room with slider to outside. Mini splits & hook up for generator too!
Location
State MA
County Worcester
Zoning res
Direction Rte 146 to West Main to Singletary Rd. The driveway is next to 2 mailboxes.
Rooms
Family Room Exterior Access, Slider
Basement Full, Finished, Walk-Out Access
Primary Bedroom Level Second
Kitchen Ceiling Fan(s), Flooring - Wood, Countertops - Stone/Granite/Solid, Cabinets - Upgraded, Exterior Access, Recessed Lighting, Slider
Interior
Interior Features Home Office
Heating Baseboard, Oil, Electric, Ductless
Cooling Ductless
Flooring Tile, Carpet, Engineered Hardwood, Flooring - Wall to Wall Carpet
Fireplaces Number 2
Fireplaces Type Living Room
Appliance Range, Dishwasher, Microwave, Refrigerator, Oil Water Heater, Utility Connections for Electric Range, Utility Connections for Electric Oven
Laundry Closet/Cabinets - Custom Built, Flooring - Wall to Wall Carpet, Lighting - Overhead, First Floor, Washer Hookup
Exterior
Exterior Feature Balcony
Garage Spaces 2.0
Community Features Shopping, Park, Laundromat, Bike Path, Highway Access, House of Worship, Private School, Public School
Utilities Available for Electric Range, for Electric Oven, Washer Hookup
Waterfront Description Beach Front, Lake/Pond, Beach Ownership(Public)
View Y/N Yes
View Scenic View(s)
Roof Type Shingle
Total Parking Spaces 12
Garage Yes
Building
Lot Description Wooded, Sloped
Foundation Concrete Perimeter
Sewer Public Sewer
Water Private
Schools
Elementary Schools Elmwood St
Middle Schools R.E Shaw
High Schools Millbury Jr/Sr
Others
Acceptable Financing Contract
Listing Terms Contract
Read Less
Bought with Michelle Vecchio-Gangel • Citylight Homes LLC



