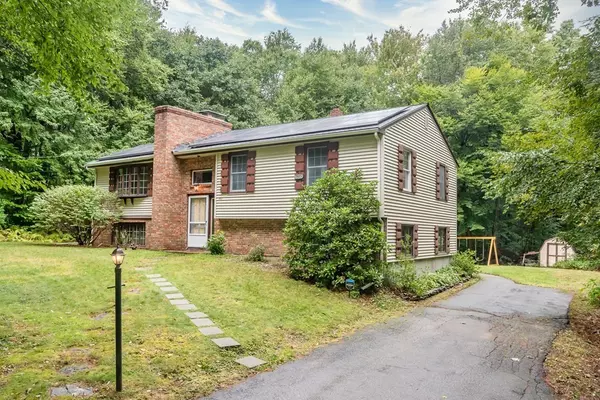For more information regarding the value of a property, please contact us for a free consultation.
740 Whittemore St Leicester, MA 01524
Want to know what your home might be worth? Contact us for a FREE valuation!

Our team is ready to help you sell your home for the highest possible price ASAP
Key Details
Sold Price $375,000
Property Type Single Family Home
Sub Type Single Family Residence
Listing Status Sold
Purchase Type For Sale
Square Footage 2,272 sqft
Price per Sqft $165
MLS Listing ID 73037104
Sold Date 10/20/22
Bedrooms 3
Full Baths 2
Year Built 1977
Annual Tax Amount $4,003
Tax Year 2022
Lot Size 0.980 Acres
Acres 0.98
Property Description
Welcome to this move-in ready home on a quiet country road, located close to many amenities including the public library, restaurants, and shopping. Walk into a split entry with plenty of space up or down! Upstairs find a beautiful living room with shining hardwood floors. The living room offers a large fireplace that leads into the dining room with a new sliding door onto your private deck! The kitchen has plenty of space for cooking with new paint(2022) and a new dishwasher(2021). You will find a newly remodeled bathroom(2021) and two full sized bedrooms on the first floor. The lower level offers your second fireplace with a bonus living or playroom! You can find the 3rd bedroom on the lower level along with another bonus room for an office or 4th bedroom! You can find all of the utilities on the lower level including brand new washer(2021), dryer(2021), furnace(2021), Radon Mitigation System(2021), Oil tank, and plenty of storage space! Additionally new roof(2021) & Gutters(2021)!
Location
State MA
County Worcester
Zoning SA
Direction S on Rt 56, right on Marshall St, left on Hemlock St, left on Whittemore, Property on left
Rooms
Family Room Flooring - Wall to Wall Carpet
Basement Partially Finished, Walk-Out Access, Radon Remediation System
Primary Bedroom Level First
Dining Room Flooring - Hardwood, Balcony / Deck
Kitchen Flooring - Stone/Ceramic Tile, Balcony - Exterior
Interior
Interior Features Bathroom - Full, Bathroom - Tiled With Shower Stall, Bathroom - With Shower Stall, Bonus Room, Bathroom, Central Vacuum, Internet Available - Unknown
Heating Baseboard, Oil, Active Solar
Cooling None
Flooring Wood, Tile, Carpet, Flooring - Wall to Wall Carpet
Fireplaces Number 2
Fireplaces Type Family Room, Living Room
Appliance Oven, Dishwasher, Refrigerator, Freezer, Washer, Dryer, Utility Connections for Electric Range, Utility Connections for Electric Oven, Utility Connections for Electric Dryer
Laundry Laundry Chute, Electric Dryer Hookup, Washer Hookup, In Basement
Exterior
Exterior Feature Rain Gutters, Storage
Utilities Available for Electric Range, for Electric Oven, for Electric Dryer, Washer Hookup
Roof Type Shingle
Total Parking Spaces 6
Garage No
Building
Lot Description Wooded, Cleared
Foundation Block
Sewer Private Sewer
Water Private
Read Less
Bought with Lizandra Velez • Century 21 XSELL REALTY



